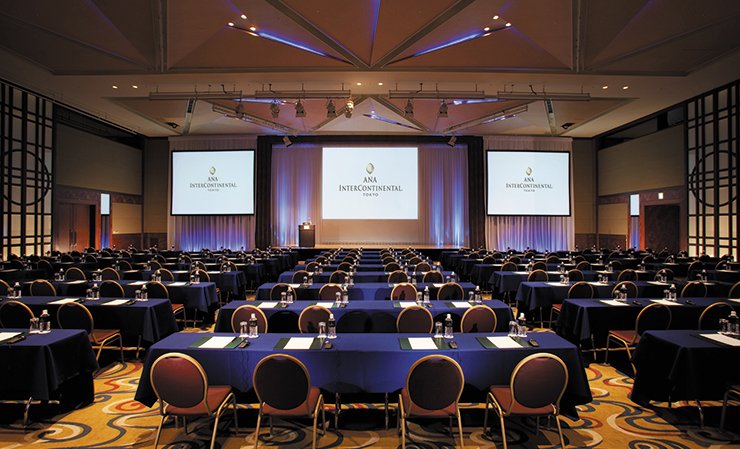ANA InterContinental Tokyo
Print

Maximum Capacity: 2,200 (Reception)
Features:
- Situated in one of the city’s most important gathering locations
- 22 unique spaces including the famous Prominence Ballroom, a range of mid-size event suites, light-flooded sky-high event spaces on the 37th floor and an independent break-out and small meetings center
- 1-12-33 Akasaka, Minato-ku, Tokyo 107-0052
-
- Tel:
- +81-3-3505-1111
-
- Fax:
- +81-3-3505-1155
- https://anaintercontinental-tokyo.jp/en/
-
Guest rooms
- Total:
- 844
- Suite:
- 43
- Twin:
- 250
- Double:
- 500 / Single: 51
-
- Restaurants:
- 12
-
FacilitiesBusiness center
Fitness center
Pool(summer only)
Rooms & Facilities
| Room ( )* | Floor | sq. m | sq. ft. | Ceiling ht. (m) | Theater | Classroom | Banquet | Reception |
|---|---|---|---|---|---|---|---|---|
| Prominence (3) | B1 | 1,565 | 16,830 | 7 | 2,000 | 1,080 | 870 | 2,200 |
| Galaxy (3) | B1 | 660 | 7,100 | 3 | 734 | 456 | 280 | 550 |
| Glory | B1 | 208 | 2,240 | 3 | 199 | 130 | 90 | 130 |
| Aurora | B1 | 184 | 1,980 | 3 | 156 | 96 | 80 | 110 |
| Prism | B1 | 144 | 1,550 | 3 | 150 | 90 | 60 | 70 |
| Aries (3) | 37 | 160 | 1,720 | 3 | 126 | 87 | 60 | 100 |
| Sirius | 37 | 120 | 1,290 | 3 | 84 | 60 | 40 | 80 |
| Kasuga | 1 | 85 | 915 | 2.8 | 72 | 36 | 30 | 50 |
| Akatsuki (2) | 1 | 66 | 710 | 2.8 | 59 | 36 | 30 | 50 |
| Ariake (2) | 1 | 53 | 570 | 2.8 | 50 | 28 | 20 | 40 |
* ( ) refers to possible room divisions using partitions.
** Besides the above, 4 meeting rooms are available.

