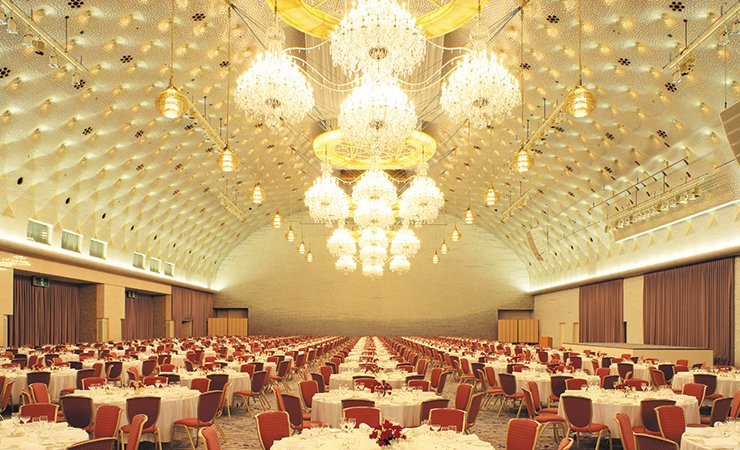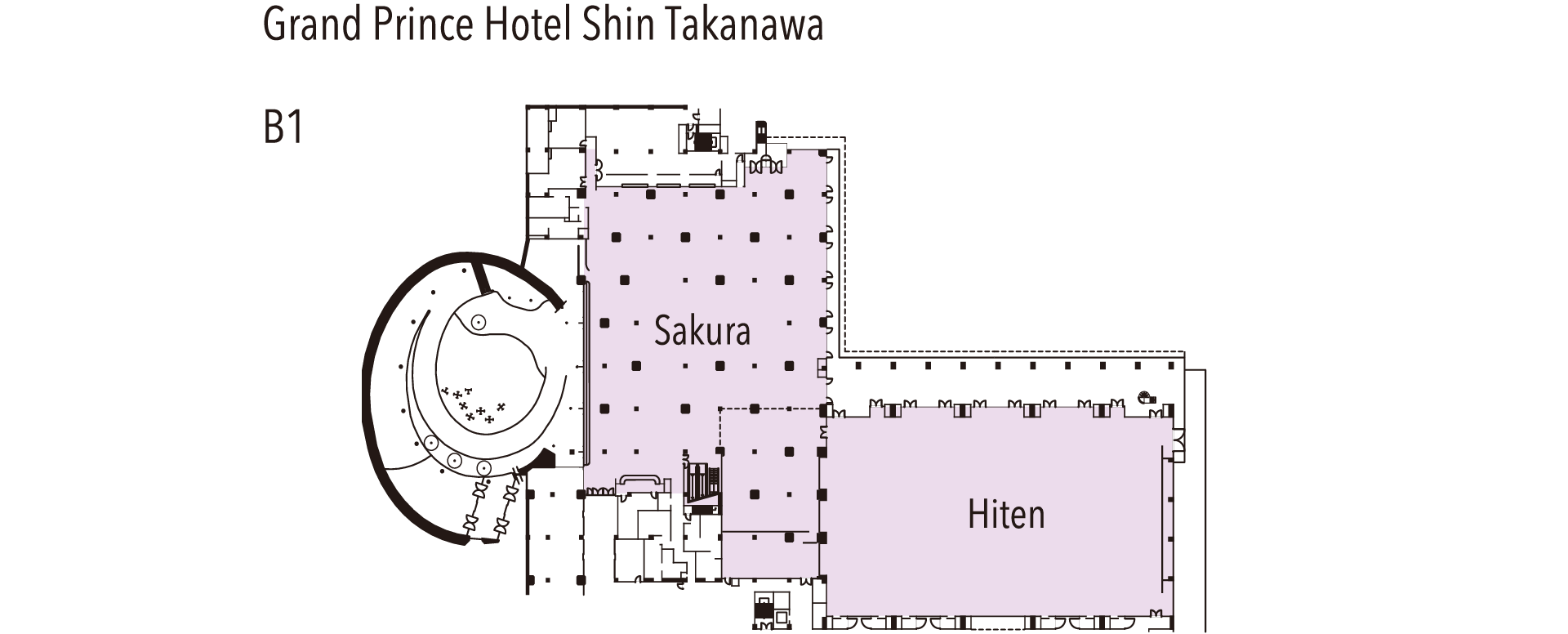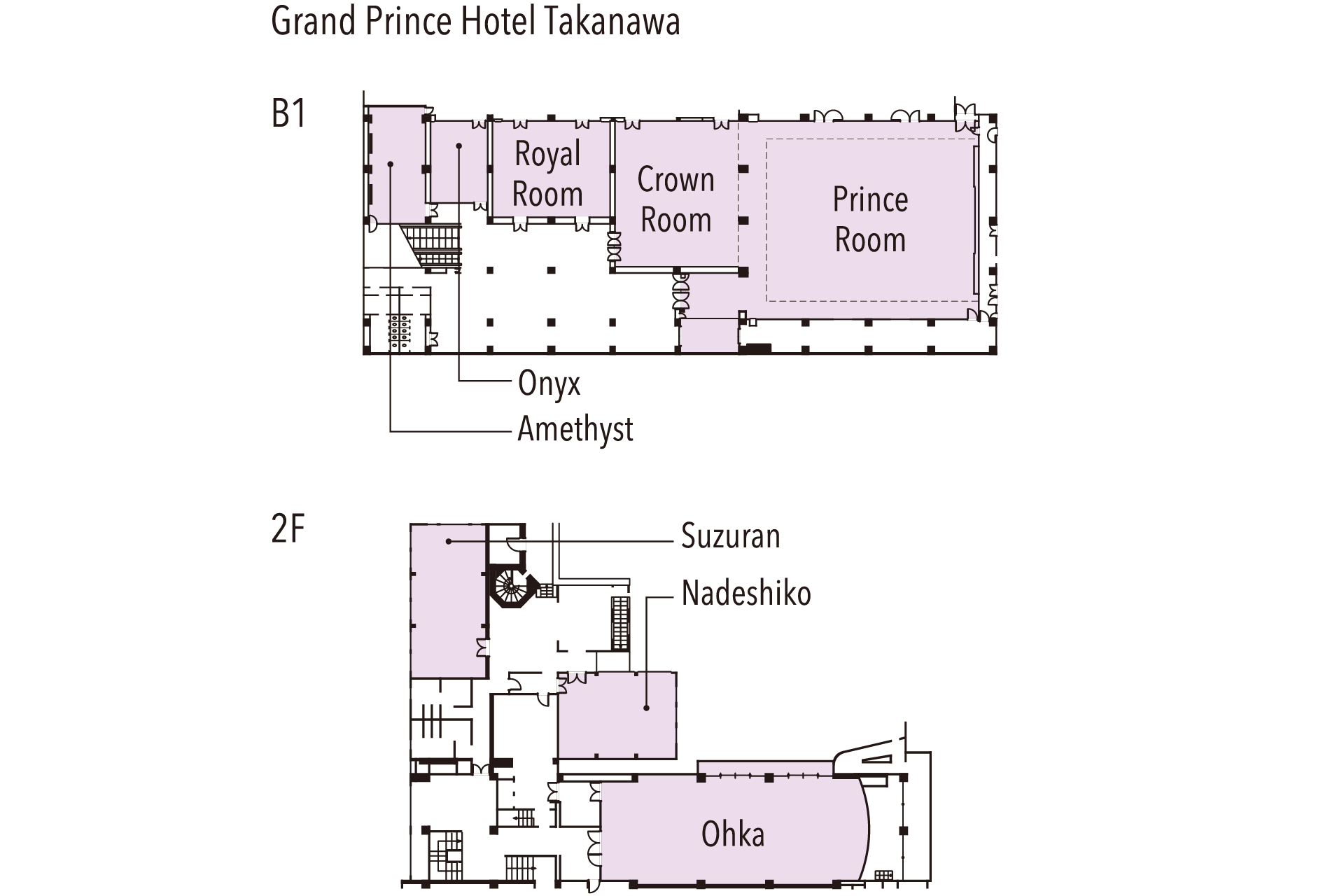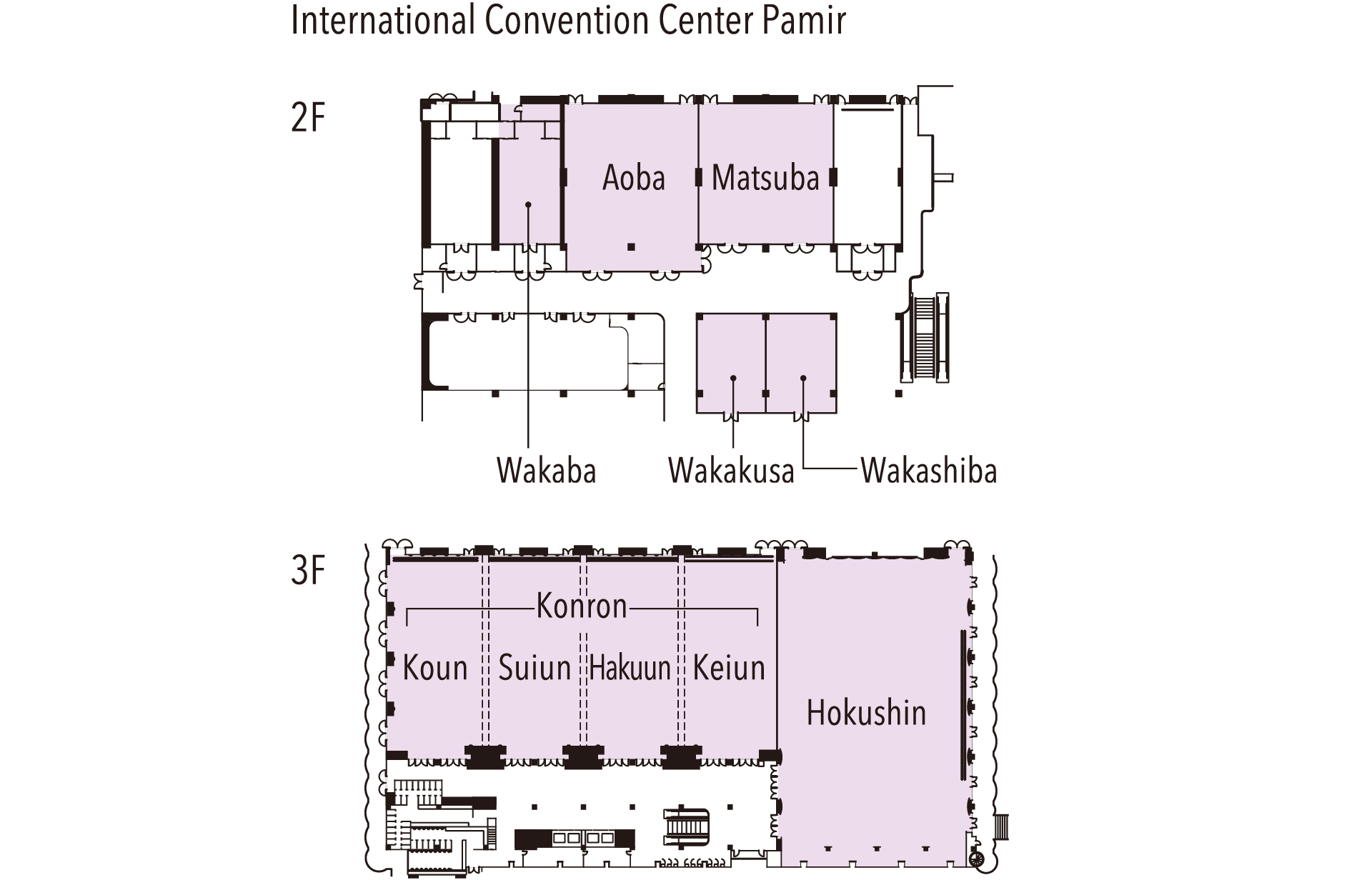Grand Prince Hotel Shin Takanawa & International Convention Center Pamir
Print

Maximum Capacity:
2,880 (Theater)
Features:
- Extensive number of guestrooms, diverse restaurants and banquet halls of various sizes provide the perfect venue for wide array of purposes
- Four large convention hotels located within the neighborhood, in addition to a Japanese garden with historic buildings and artwork
-
- Area:
- Central Tokyo
-
- Address:
- 3-13-1 Takanawa, Minato-ku, Tokyo 108-8612
-
- Tel:
- +81-3-3442-1111
-
Guest Rooms:
- Total:
- 908
- *Room types breakdown undisclosed.
-
- Restaurants:
- 6
-
Facilities:Fitness Center
Fitness Room
Pool (Summer Only)
Open Air Facility
Floor Map
Rooms
| Room ( )* | Floor | sq. m | sq. ft. | Ceiling ht. (m) | Theater | Classroom | Hollow Square | Reception | Banquet |
|---|---|---|---|---|---|---|---|---|---|
| Konron (4) | 3 | 2,397 | 25,801 | 7-13 | 2,880 | 1,512 | 2,500 | 1,280 | |
| Koun | 3 | 580 | 6,243 | 7-9.3 | 572 | 288 | 350 | 250 | |
| Keiun | 3 | 557 | 5,996 | 7-11 | 572 | 288 | 350 | 250 | |
| Suiun | 3 | 549 | 5,909 | 7-13 | 572 | 288 | 350 | 250 | |
| Hakuun | 3 | 549 | 5,909 | 7-13 | 572 | 288 | 350 | 250 | |
| Hokushin | 3 | 1,837 | 19,773 | 7-15 | 2,016 | 1,092 | 2,000 | 880 | |
| Aoba | 2 | 340 | 3,660 | 2.85 | 328 | 165 | 170 | 140 | |
| Matsuba | 2 | 289 | 3,111 | 2.85 | 264 | 126 | 150 | 120 | |
| Wakakusa, Wakashiba | 2 | 101 | 1,087 | 2.85 | 104 | 45 | 50 | 40 | |
| Wakaba | 2 | 96 | 1,033 | 3.1 | 100 | 45 | |||
| Zuiko | 1 | 476 | 5,124 | 3 | 324 | 165 | 200 | 140 | |
| Kyokko | 1 | 476 | 5,124 | 3 | 324 | 165 | 200 | 140 | |
| Gyoko | 1 | 476 | 5,124 | 3 | 324 | 165 | 200 | 140 | |
| Ohtei | 1 | 171 | 1,841 | 2.85 | 160 | 90 | 80 | 80 | |
| Hakugyoku | 1 | 122 | 1,313 | 3 | 100 | 54 | 60 | 50 | |
| Ogyoku | 1 | 119 | 1,281 | 3 | 100 | 54 | 60 | 50 | |
| Seigyoku | 1 | 119 | 1,281 | 3 | 100 | 54 | 60 | 50 | |
| Kogyoku | 1 | 119 | 1,281 | 3 | 100 | 54 | 60 | 50 | |
| Hiten | B1 | 2,013 | 21,667 | 7.5-23 | 2,400 | 1,260 | 2,200 | 1,134 | |
| Sakura (Receotion Hall) | B1 | 2,409 | 25,930 | 3 | |||||
| Uzushio (Entrance Hall) | B1 | 1,254 | 13,498 | 14 | |||||
| Tempyo | 3 | 416 | 4,478 | 3.65 | 400 | 216 | 200 | 150 | |
| Heian | 3 | 330 | 3,552 | 3.65 | 324 | 192 | 170 | 130 | |
| Fuji | 3 | 26 | 280 | 2.5 | |||||
| Hagi | 3 | 16 | 172 | 2.7 | |||||
| Meeting Room | 57 | 614 | 2.4 |
* ( ) refers to possible room divisions using partitions.
** Besides the above, small meeting rooms are available on the first floor of the guest room building.






