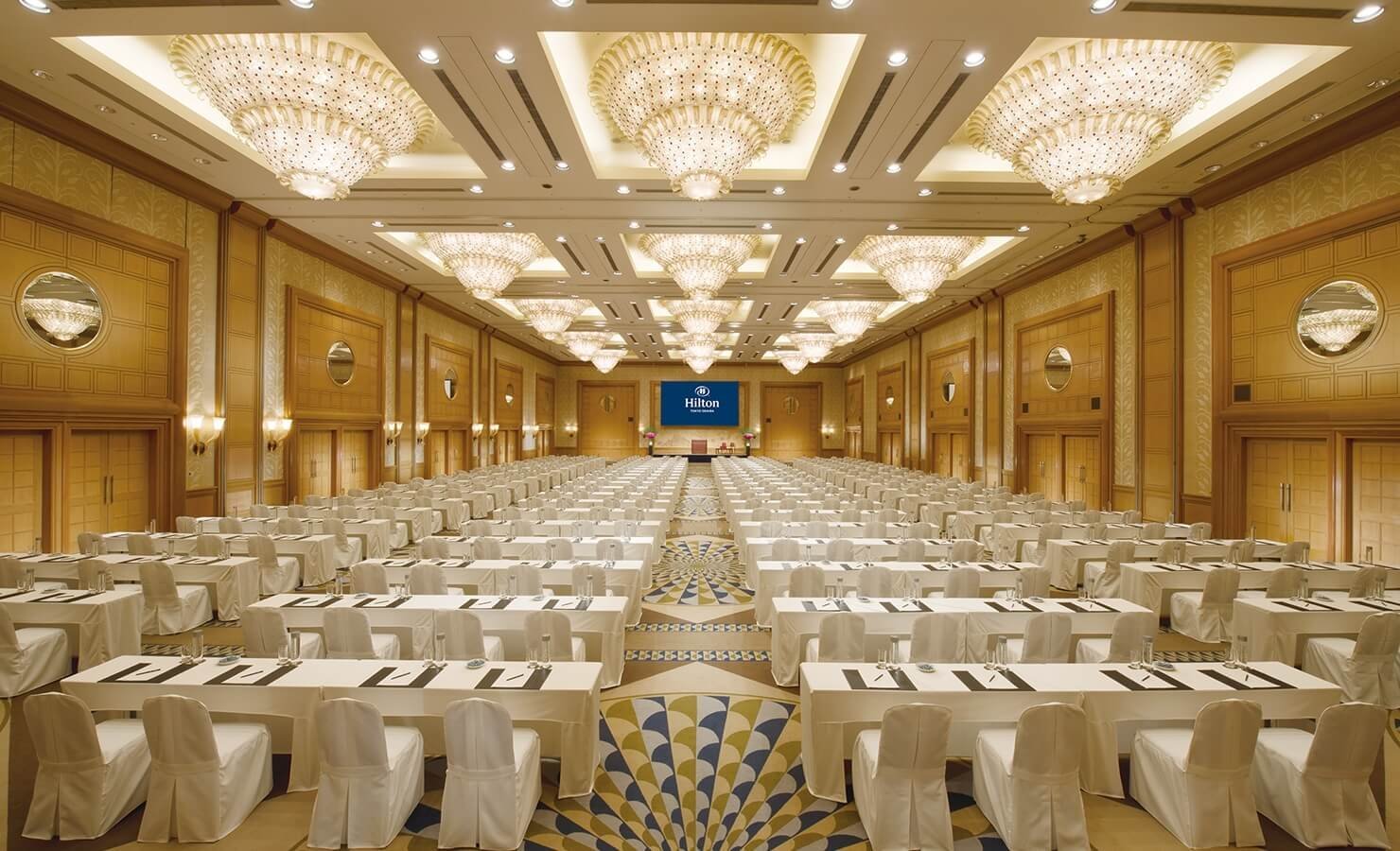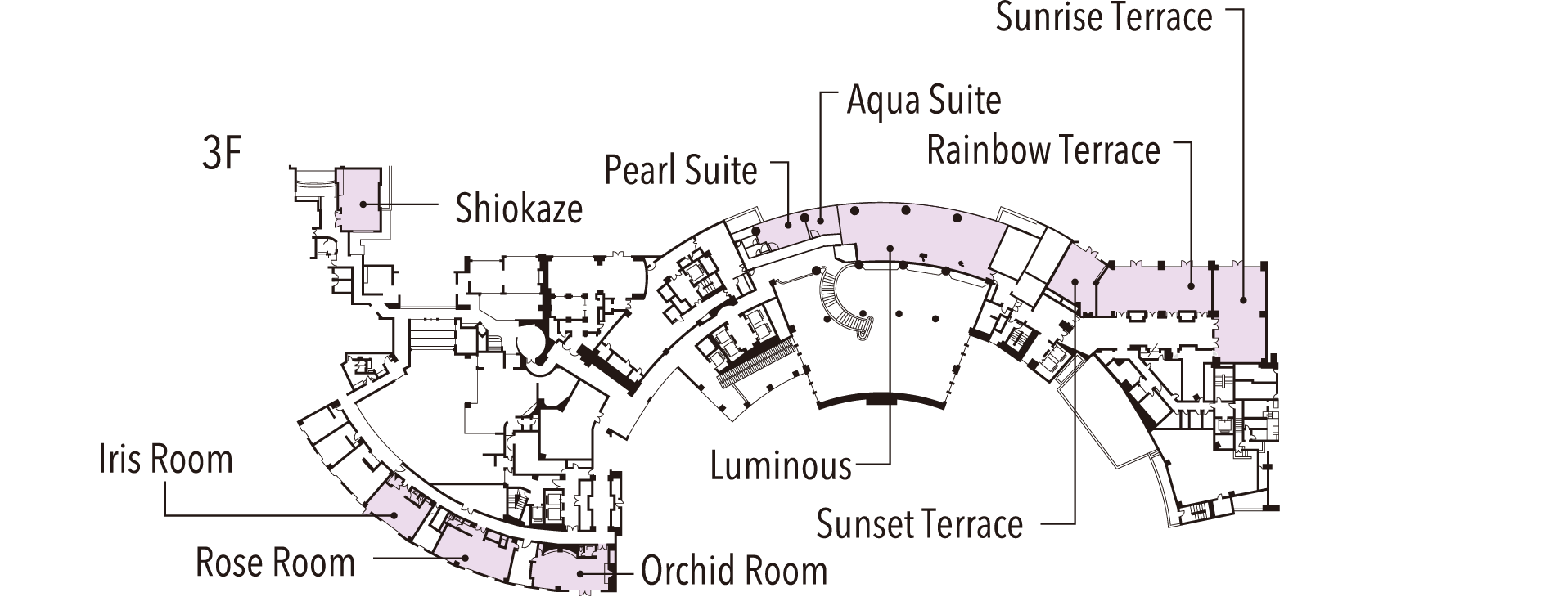Hilton Tokyo Odaiba
Print

Maximum Capacity:
1,600 (Reception)
Total Meeting Rooms:
22
Features:
- Pegasus Grand Ballroom is suitable for parties and events for large attendees, while private boardrooms are also available for smaller gatherings
- The experienced Hilton staff supports events of all types catering to plans and requests with sophisticated service
-
- Area:
- Central Tokyo
-
- Address:
- 1-9-1 Daiba, Minato-ku, Tokyo 135-8625
-
- Tel:
- +81-3-5500-5500
-
Guest Rooms:
- Total:
- 453
- Suite:
- 18
- Twin:
- 324
- Double:
- 111
-
- Restaurants:
- 5
-
Facilities:Fitness Center
Pool
Spa
Connectivity Station
Floor Map
Rooms
| Room ( )* | Floor | sq. m | sq. ft. | Ceiling ht. (m) | Theater | Classroom | Hollow Square | Reception | Banquet |
|---|---|---|---|---|---|---|---|---|---|
| Pegasus | 1 | 1,200 | 12,917 | 8 | 1,564 | 1,020 | 204 | 1,600 | 720 |
| Pegasus 1/2 | 1 | 600 | 6,458 | 8 | 748 | 480 | 126 | 800 | 330 |
| Pegasus 1/3 | 1 | 400 | 4,306 | 8 | 462 | 288 | 96 | 480 | 240 |
| Orion | 1 | 500 | 5,382 | 4.7 | 609 | 378 | 114 | 400 | 320 |
| Orion 1/2 | 1 | 250 | 2,691 | 4.7 | 294 | 180 | 66 | 200 | 160 |
| Apollon | 1 | 400 | 4,306 | 4.7 | 484 | 288 | 72 | 320 | 240 |
| Apollon 1/2 | 1 | 200 | 2,153 | 4.7 | 224 | 150 | 45 | 160 | 120 |
| Sirius | 1 | 250 | 2,691 | 4.7 | 324 | 195 | 72 | 200 | 150 |
| Sirius 1/2 | 1 | 125 | 1,345 | 4.7 | 154 | 96 | 42 | 100 | 80 |
| Jupiter | 1 | 150 | 1,615 | 4.7 | 168 | 108 | 48 | 120 | 90 |
| Sunrise Terrace | 3 | 150 | 1,615 | 3.3 | 150 | 96 | 42 | 85 | 85 |
| Rainbow Terrace | 3 | 170 | 1,830 | 3.3 | 165 | 105 | 48 | 100 | 100 |
| Sunset Terrace | 3 | 50 | 538 | 3.3 | 70 | 30 | 24 | 40 | 40 |
| Luminous | 3 | 248 | 2,669 | 3.1 | 124 | 124 | 78 | 124 | 124 |
| Orchid Room | 3 | 90 | 969 | 3.3 | 16 | 30 | 16 | ||
| Rose Room | 3 | 90 | 969 | 3.3 | 20 | 30 | 20 | ||
| Iris Room | 3 | 60 | 646 | 3.3 | 14 | 20 | 14 | ||
| Shiokaze | 3 | 65 | 700 | 2.6 | 64 | 36 | 36 | 30 | 40 |
| Luce Mare | 3 | 140 | 1,507 | 5 | 70 | 48 | 36 | 70 | 60 |
| Fuji | 3 | 40 | 431 | 3.2 | 36 | 12 | |||
| Ran, Hagi | 1 | 40 | 431 | 3.2 | 35 | 9 | |||
| Momo, Sumire, Tsubaki, Ume | 1 | 35 | 377 | 3.2 | 35 | 12 | |||
| Kiku | 1 | 35 | 377 | 3.2 | 30 | 9 | |||
| Pearl Suite | 3 | 38 | 409 | 3.1 | |||||
| Aqua Suite | 3 | 24 | 258 | 3.1 |
* ( ) refers to possible room divisions using partitions.





