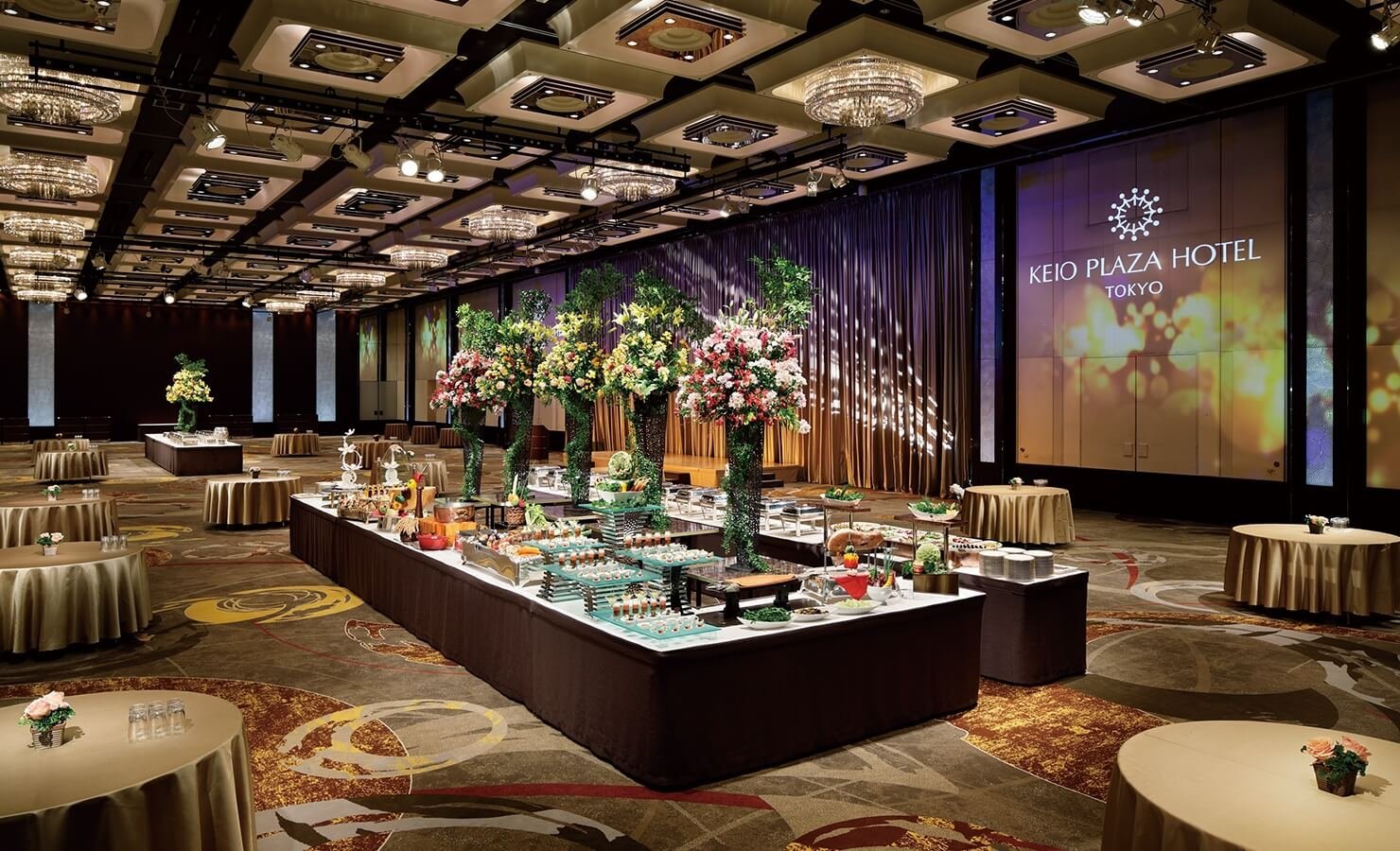Keio Plaza Hotel Tokyo
Print

Maximum Capacity:
1,800 (Theater)
Total Meeting Rooms:
25
Features:
- One of the city’s best comprehensive services including 38 banquet rooms of various sizes, total of 1,454 guestrooms and extensive supplementary facilities
- Located in Shinjuku, the busiest terminal in Japan, making this a great setting for both business and sightseeing
-
- Area:
- West
-
- Address:
- 2-2-1 Nishi-shinjuku, Shinjuku-ku, Tokyo 160-8330
-
- Tel:
- +81-3-3344-0111
-
Guest Rooms:
- Total:
- 1,454
- Suite:
- 22
- Twin:
- 883
- Double:
- 461
-
- Restaurants:
- 17
-
Facilities:Business Center
Fitness Center
Pool (Summer Only)
Spa
Floor Map
Rooms
| Room ( )* | Floor | sq. m | sq. ft. | Ceiling ht. (m) | Theater | Classroom | Hollow Square | Reception | Banquet |
|---|---|---|---|---|---|---|---|---|---|
| Concord Ballroom | 5 | 1,320 | 14,208 | 6 | 1,800 | 1,000 | 1,500 | 1,000 | |
| Concord Ballroom A, C | 5 | 355 | 3,821 | 6 | 500 | 250 | 70 | 300 | 200 |
| Concord Ballroom B | 5 | 436 | 4,693 | 6 | 540 | 360 | 90 | 400 | 250 |
| Cattleya | 5 | 67 | 721 | 2.7 | |||||
| Cosmos | 5 | 67 | 721 | 2.7 | |||||
| Azalea | 5 | 67 | 721 | 2.7 | |||||
| Hana | 4 | 960 | 10,333 | 3.5 | 900 | 450 | 700 | 520 | |
| Hana A, C | 4 | 238 | 2,562 | 3.5 | 300 | 140 | 40 | 190 | 150 |
| Hana B | 4 | 224 | 2,411 | 3.5 | |||||
| Hana D | 4 | 189 | 2,034 | 3.5 | 200 | 100 | 40 | 120 | 100 |
| Keyaki | 4 | 98 | 1,055 | 2.7 | |||||
| Kaede | 4 | 67 | 721 | 2.7 | |||||
| Takao | 42 | 190 | 2,045 | 2.7 | 180 | 140 | 50 | 120 | 120 |
| Fuji | 42 | 190 | 2,045 | 2.7 | 180 | 140 | 50 | 120 | 120 |
| Starlight | 43 | 190 | 2,045 | 2.7 | 180 | 140 | 50 | 120 | 120 |
| Moonlight | 43 | 190 | 2,045 | 2.7 | 180 | 140 | 50 | 120 | 120 |
| Comet | 43 | 98 | 1,055 | 2.7 | 60 | 50 | 40 | 60 | 50 |
| Harmony | 44 | 190 | 2,045 | 2.7 | 180 | 140 | 50 | 120 | 120 |
| Ensemble | 44 | 272 (including front room) | 2,928 (including front room) | 2.7 | 60 | 60 | 50 | 60 | 60 |
| Akebono | 47 | 190 | 2,045 | 2.7 | 180 | 140 | 50 | 120 | 120 |
| Aozora | 47 | 190 | 2,045 | 2.7 | 180 | 140 | 50 | 120 | 120 |
| Eminence Hall | 5 | 715 | 7,696 | 6 | 800 | 500 | 138 | 600 | 450 |
| Dahlia | 5 | 50 | 538 | 2.9 | |||||
| Nishiki | 4 | 325 | 3,498 | 3.2 | 360 | 250 | 78 | 250 | 200 |
| Ohgi | 4 | 325 | 3,498 | 3.2 | 360 | 250 | 78 | 250 | 200 |
| Natsume | 4 | 85 | 915 | 2.4 | 50 | 40 | 30 | 40 | 30 |
| Katsura | 4 | 85 | 915 | 2.4 | 50 | 40 | 30 | 40 | 30 |
| Mizuki | 4 | 85 | 915 | 2.4 | 50 | 40 | 30 | 40 | 30 |
| Grace Room | 3 | 300 (including front room) | 3,229 (including front room) | 2.8-3 | 180 | 144 | 140 | ||
| Asahi | 47 | 98 | 1,055 | 2.7 | 60 | 50 | 60 | 50 | |
| Tsukui | 42 | 67 | 721 | 2.7 | 40 | 30 | 40 | 30 | |
| Mitake | 42 | 67 | 721 | 2.7 | 40 | 30 | 40 | 30 | |
| Musashi | 42 | 67 | 721 | 2.7 | 40 | 30 | 40 | 30 |
* ( ) refers to possible room divisions using partitions.
** Besides the above, 20 meeting rooms are available.





