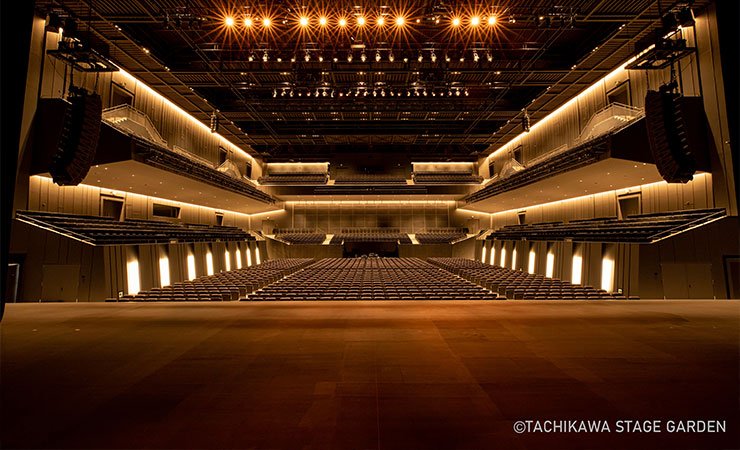TACHIKAWA STAGE GARDEN
Print

Maximum Capacity:
2,448 (Theater)
Features:
- First floor seats are fully removable, allowing the space to flexibly adapt to suit various uses of the venue.
-
- Area:
- Tama
-
- Address:
- N1, 3-3, Midori-cho, Tachikawa, Tokyo 190-0014
-
- Tel:
- Contact Form: https://www.t-sg.jp/form/
Rooms
| Room ( )* | Floor | sq. m | sq. ft. | Ceiling ht. (m) | Theater | Classroom | Hollow Square | Reception | Banquet |
|---|---|---|---|---|---|---|---|---|---|
| TACHIKAWA STAGE GARDEN | 1-3 | 11,863.25 | 127,694.96 | 15.2 | 2,448 | ||||
| GARDEN STAGE | 580 |
* ( ) refers to possible room divisions using partitions.
・First floor seating area can be adjusted for various layouts.
・Second floor seats can be partially removed.
・All seats on the third floor are fixed.
*Full seating capacity is 2,448.
*Maximum capacity is 3,018 when the first floor is used fully standing, and the second floor partially standing.
*Stage area: 485m2 / First floor seating area: 698m2

