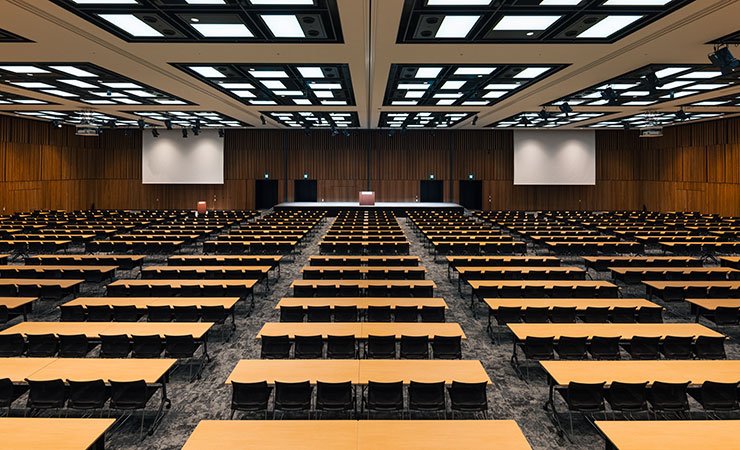TAKANAWA GATEWAY Convention Center
Print

Maximum Capacity:
1,656 (Theater)
Total Meeting Rooms:
20
Features:
- The Convention Floor (B1F & B2F) has one of the largest multi-purpose halls connected to the station within Tokyo, available for seminars, conferences, and exhibitions. The Conference Floor (6F) also has plenty of event space.
- Located in the center of Tokyo, this venue offers excellent access to International Airports and the Shinkansen (bullet train).
-
- Area:
- Central Tokyo
-
- Address:
- 2-21-2 Takanawa, Minato-ku, Tokyo 108-0074
-
- Tel:
- +81-3-6332-7575
Rooms
| Room ( )* | Floor | sq. m | sq. ft. | Ceiling ht. (m) | Theater | Classroom | Hollow Square | Reception | Banquet |
|---|---|---|---|---|---|---|---|---|---|
| LINKPILLAR Hall A・B・C | B2 | 1,640 | 17,653 | 7 | 1,656 | 1,200 | 234 | 980 | |
| LINKPILLAR Hall A・B | B2 | 1,065 | 11,464 | 7 | 1,104 | 798 | 180 | 630 | |
| LINKPILLAR Hall C・B | B2 | 1,065 | 11,464 | 7 | 1,104 | 798 | 180 | 630 | |
| LINKPILLAR Hall A・b1 | B2 | 820 | 8,826 | 7 | 816 | 588 | 156 | 490 | |
| LINKPILLAR Hall C・b2 | B2 | 820 | 8,826 | 7 | 816 | 588 | 156 | 490 | |
| LINKPILLAR Hall A | B2 | 574 | 6,178 | 7 | 600 | 480 | 132 | 340 | |
| LINKPILLAR Hall B | B2 | 492 | 5,296 | 7 | 452 | 342 | 120 | 290 | |
| LINKPILLAR Hall C | B2 | 574 | 6,178 | 7 | 600 | 480 | 132 | 340 | |
| Room 5 | B2 | 106 | 1,141 | 3.5 | 108 | 60 | 42 | 60 | |
| Room 6 | B2 | 106 | 1,141 | 3.5 | 108 | 60 | 42 | 60 | |
| Room 7 | B2 | 106 | 1,141 | 3.5 | 108 | 60 | 42 | 60 | |
| Room 1 | B1 | 315 | 3,391 | 3.6 | 312 | 210 | 78 | 170 | |
| Room 2 | B1 | 70 | 753 | 3.5 | 78 | 54 | 30 | 40 | |
| Room 3 | B1 | 75 | 807 | 3.5 | 88 | 63 | 30 | 40 | |
| Room 4 | B1 | 53 | 570 | 3.5 | 70 | 42 | 24 | 30 | |
| Conference Hall A | 6 | 496 | 5,339 | 4 | 594 | 393 | 120 | 290 | |
| Conference Hall B | 6 | 383 | 4,123 | 4 | 448 | 336 | 108 | 220 | |
| Conference Hall C | 6 | 327 | 3,520 | 4 | 371 | 282 | 96 | 190 | |
| Room 601 | 6 | 141 | 1,518 | 3 | 171 | 105 | 48 | 80 | |
| Room 602 | 6 | 134 | 1,442 | 3 | 131 | 90 | 48 | 80 | |
| Room 603 | 6 | 159 | 1,711 | 3 | 169 | 102 | 54 | 90 | |
| Room 604 | 6 | 157 | 1,690 | 3 | 169 | 102 | 54 | 90 |
* ( ) refers to possible room divisions using partitions.

