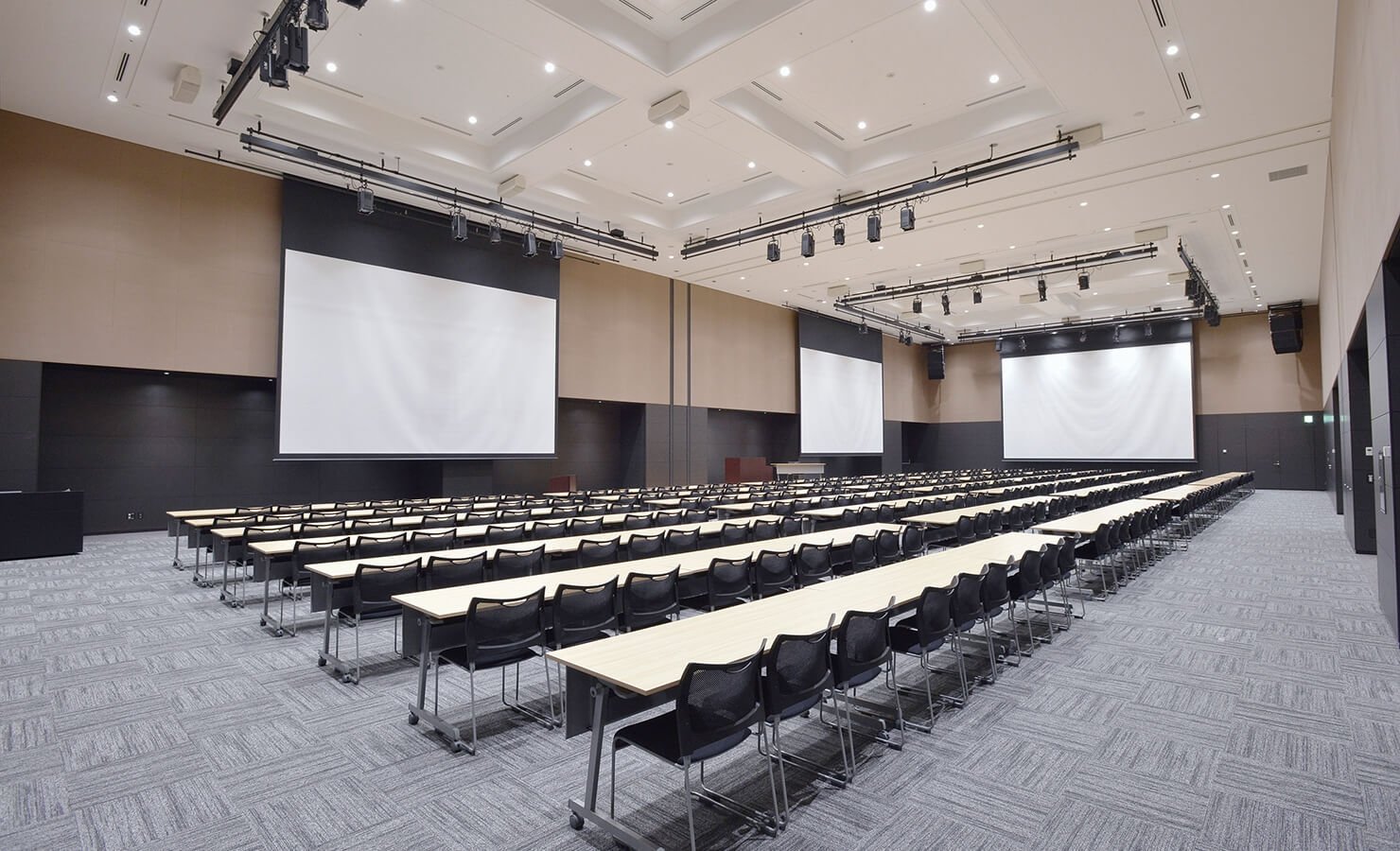Hamamatsucho Convention Hall & Hybrid Studio
Print

Maximum Capacity:
601 (Theater)
Total Meeting Rooms:
14
Features:
- Excellent access from airports and Tokyo’s major areas, using easily available transportation, such as Shinkansen
- Boasting a floor area of 4,000 square meters, including 2 large halls and an exhibition hall, it is the optimum venue for large scale events such as international conferences
-
- Area:
- Central Tokyo
-
- Address:
- 5·6F Nippon Life Hamamatsucho Crea Tower, 2-3-1 Hamamatsucho, Minato-ku,Tokyo 105-0013
-
- Tel:
- +81-3-6432-4075
Floor Map
Rooms
| Room ( )* | Floor | sq. m | sq. ft. | Ceiling ht. (m) | Theater | Classroom | Hollow Square | Reception | Banquet |
|---|---|---|---|---|---|---|---|---|---|
| Main Hall A | 5 | 325 | 3,498 | 7 | 280 | 168 | |||
| Main Hall B | 5 | 310 | 3,337 | 7 | 234 | 138 | |||
| Main Hall A+B | 5 | 651 | 7,007 | 7 | 601 | 324 | |||
| Event Hall 1 (Foyer) | 5 | 150 | 1,615 | 4.5 | |||||
| Room 1 | 5 | 13 | 140 | 2.7 | 6 | ||||
| Large Hall A | 5 | 229 | 2,465 | 4.5 | 165 | 111 | |||
| Large Hall B | 5 | 265 | 2,852 | 4.5 | 180 | 120 | |||
| Large Hall A+B | 5 | 505 | 5,436 | 4.5 | 430 | 291 | |||
| Event Hall 2 (Foyer) | 5 | 150 | 1,615 | 4.5 | |||||
| Room 2 | 5 | 24 | 258 | 2.7 | 12 | ||||
| Conference Room A | 6 | 160 | 1,722 | 3.5 | 128 | 75 | |||
| Conference Room B | 6 | 199 | 2,142 | 3.5 | 160 | 105 | |||
| Conference Room C | 6 | 147 | 1,582 | 3.5 | 120 | 66 | |||
| Meeting Room 1 | 6 | 151 | 1,625 | 3.5 | 106 | 63 | |||
| Meeting Room 2 | 6 | 90 | 969 | 3.5 | 58 | 36 | |||
| Meeting Room 3 | 6 | 62 | 667 | 3.5 | 36 | 24 | |||
| Meeting Room 4 | 6 | 30 | 323 | 3.5 | 18 | ||||
| Meeting Room 5 | 6 | 32 | 344 | 3.5 | 18 | ||||
| Meeting Room 6 | 6 | 32 | 344 | 3.5 | 18 | ||||
| Meeting Room 4+5+6 | 6 | 94 | 1,012 | 3.5 | 63 | 42 | |||
| Meeting Room 7 | 6 | 32 | 344 | 3.5 | 8 |
* ( ) refers to possible room divisions using partitions.



