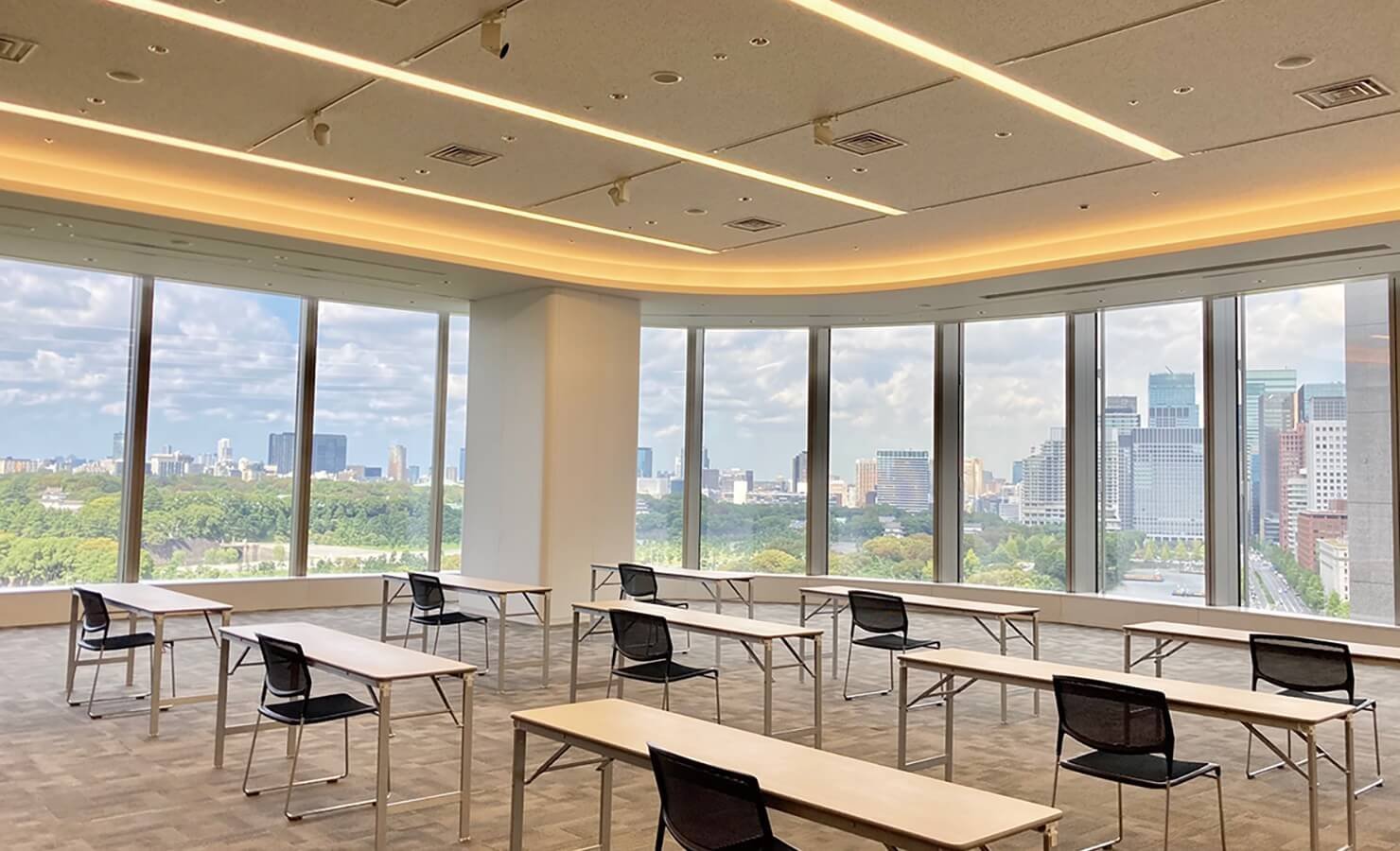HIBIYA MITSUI CONFERENCE
Print

Maximum Capacity:
196 (Theater)
Total Meeting Rooms:
6
Features:
- Spacious setting with a great view overlooking lush greenery
- Accommodates hybrid event for meetings and trainings
-
- Area:
- Central Tokyo
-
- Address:
- 1-1-2 Yurakucho, Chiyoda-ku, Tokyo 100-0006
-
- Tel:
- +81-3-5157-1201
Rooms
| Room ( )* | Floor | sq. m | sq. ft. | Ceiling ht. (m) | Theater | Classroom | Hollow Square | Reception | Banquet |
|---|---|---|---|---|---|---|---|---|---|
| ROOM1+2 | 8 | 301 | 3,240 | 3.8 | 196 | 144 | 108 | 150 | |
| ROOM1 | 8 | 134 | 1,442 | 3.8 | 98 | 72 | 44 | 70 | |
| ROOM2 | 8 | 167 | 1,798 | 3.8 | 98 | 72 | 80 | ||
| ROOM3 | 8 | 27 | 291 | 3 | |||||
| ROOM4+5 | 8 | 54 | 581 | 3 | |||||
| ROOM4 | 8 | 27 | 291 | 3 | |||||
| ROOM5 | 8 | 27 | 291 | 3 | |||||
| ROOM6 | 9 | 181 | 1,948 | 3.8 | 102 | 40 | 90 |
* ( ) refers to possible room divisions using partitions.

