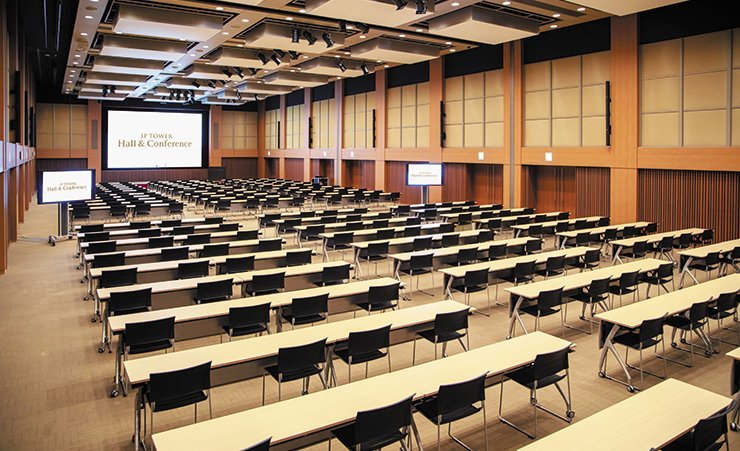JP TOWER Hall & Conference
Print

Maximum Capacity:
693 (Theater)
Features:
- Available for diverse events from international conferences to seminars, exhibitions, ceremonies and receptions
- Located in JP Tower near Tokyo Station, where commercial facilities such as shopping malls, restaurants and museums are gathered
-
- Area:
- Central Tokyo
-
- Address:
- JP Tower 4&5F, 2-7-2 Marunouchi, Chiyoda-ku, Tokyo 100-7004
-
- Tel:
- +81-3-5222-1800
Rooms
| Room ( )* | Floor | sq. m | sq. ft. | Ceiling ht. (m) | Theater | Classroom | Hollow Square | Reception | Banquet |
|---|---|---|---|---|---|---|---|---|---|
| Hall | 4 | 600 | 6,458 | 6.4-7 | 693 | 378 | 300 | ||
| Hall 1+2 | 4 | 394 | 4,241 | 6.4-7 | 406 | 216 | |||
| Hall 2+3 | 4 | 401 | 4,316 | 6.4-7 | 406 | 216 | |||
| Hall 1 | 4 | 199 | 2,142 | 6.4-7 | 160 | 78 | |||
| Hall 2 | 4 | 195 | 2,099 | 6.4-7 | 160 | 78 | |||
| Hall 3 | 4 | 206 | 2,217 | 6.4-7 | 160 | 78 | |||
| Conference Room A | 4 | 367 | 3,950 | 2.9-3.2 | 380 | 225 | 180 | ||
| Conference Room A1+A2 | 4 | 203 | 2,185 | 2.9-3.2 | 142 | 66 | |||
| Conference Room A2+A3 | 4 | 255 | 2,745 | 2.9-3.2 | 208 | 126 | |||
| Conference Room A1 | 4 | 101 | 1,087 | 2.9-3.2 | 60 | 30 | |||
| Conference Room A2 | 4 | 102 | 1,098 | 2.9-3.2 | 60 | 30 | |||
| Conference Room A3 | 4 | 153 | 1,647 | 2.9-3.2 | 80 | 60 | |||
| Meeting Room 1 | 4 | 48 | 517 | 3.2-3.7 | 30 | ||||
| Meeting Room 2 | 4 | 50 | 538 | 3.2-3.7 | 30 | ||||
| Meeting Room 3 | 4 | 48 | 517 | 3.2-3.7 | 30 | ||||
| Meeting Room 4 | 4 | 45 | 484 | 3.2-3.7 | 30 | ||||
| Conference Room B | 5 | 246 | 2,648 | 2.9-3.2 | 252 | 150 | 72 | 120 | |
| Conference Room B1 | 5 | 96 | 1,033 | 2.9-3.2 | 60 | 30 | |||
| Conference Room B2 | 5 | 151 | 1,625 | 2.9-3.2 | 88 | 60 | |||
| Meeting Room 5 | 5 | 25 | 269 | 2.8 | 18 | ||||
| Meeting Room 6 | 5 | 24 | 258 | 2.8 | 18 | ||||
| VIP Reception Room | 4 | 34 | 366 | 3 | |||||
| Anteroom | 4 | 12 | 129 | 2.6 |
* ( ) refers to possible room divisions using partitions.

