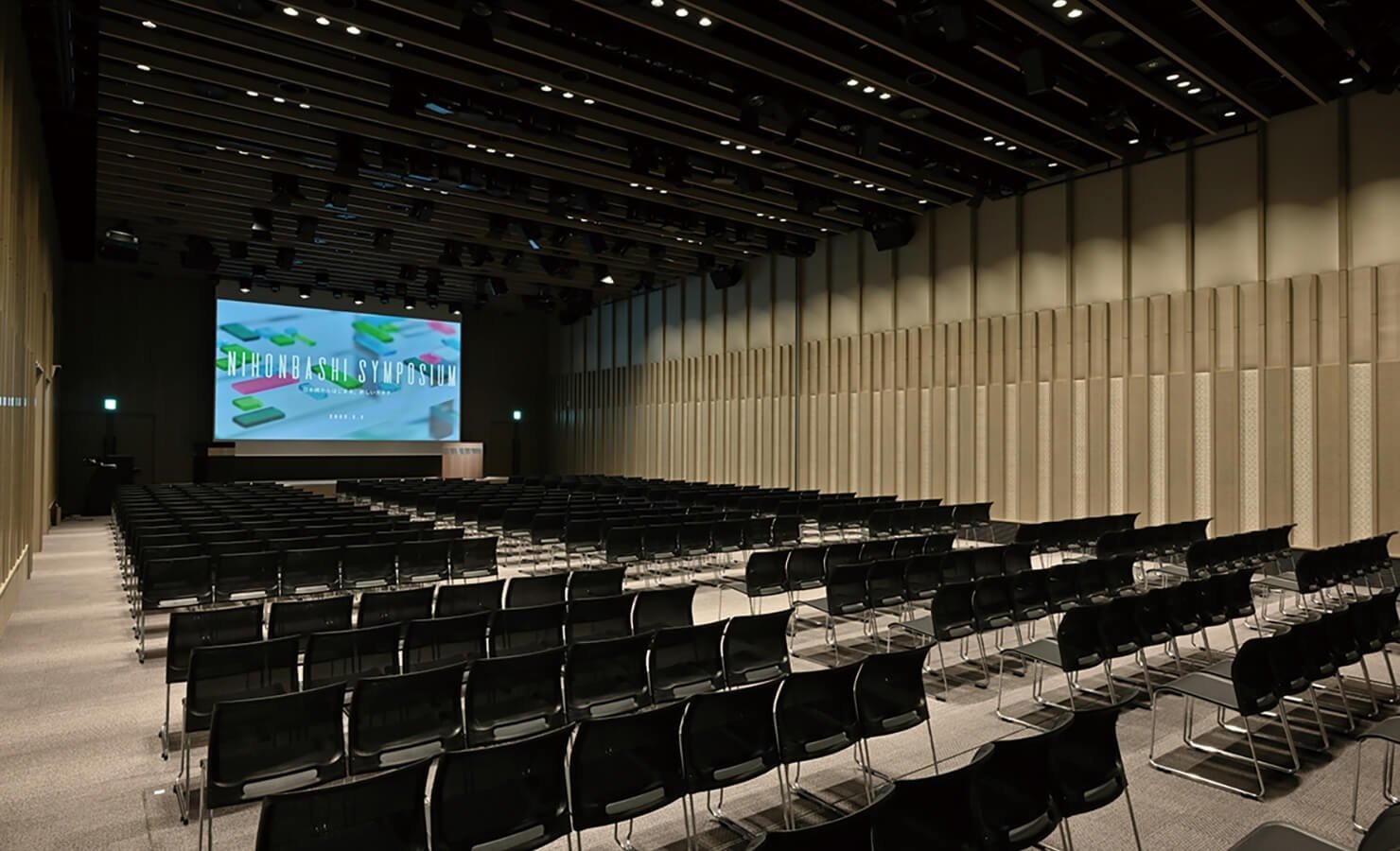Muromachi Mitsui Hall & Conference
Print

Maximum Capacity:
420 (Theater)
Features:
- Expansive foyer and conference rooms facing the hall and open-air terrace are arranged together on one floor for a variety of events
- First floor outdoor space of nearby commercial facility COREDO Muromachi Terrace with various shops and restaurants can be reserved
-
- Area:
- Central Tokyo
-
- Address:
- 3F COREDO Muromachi Terrace, 3-2-1 Nihonbashi- Muromachi, Chuo-ku, Tokyo 103-0022
-
- Tel:
- +81-3-6324-1091
Rooms
| Room ( )* | Floor | sq. m | sq. ft. | Ceiling ht. (m) | Theater | Classroom | Hollow Square | Reception | Banquet |
|---|---|---|---|---|---|---|---|---|---|
| Hall (front-back) | 3 | 373 | 4,015 | 5.9 | 420 | 306 | 200 | ||
| Hall (side-side) | 3 | 373 | 4,015 | 5.9 | 336 | 252 | 200 | ||
| Foyer | 3 | 213 | 2,293 | 3.6 | 100 | ||||
| Room A+B (front-back) | 3 | 162 | 1,744 | 3.4 | 130 | 108 | 60 | 80 | |
| Room A+B (side-side) | 3 | 162 | 1,744 | 3.4 | 140 | 108 | 60 | 80 | |
| Room A | 3 | 81 | 872 | 3.4 | 70 | 54 | 36 | 40 | |
| Room B | 3 | 81 | 872 | 3.4 | 70 | 54 | 36 | 40 | |
| Room C | 3 | 25 | 269 | 3.4 | 18 |
* ( ) refers to possible room divisions using partitions.

