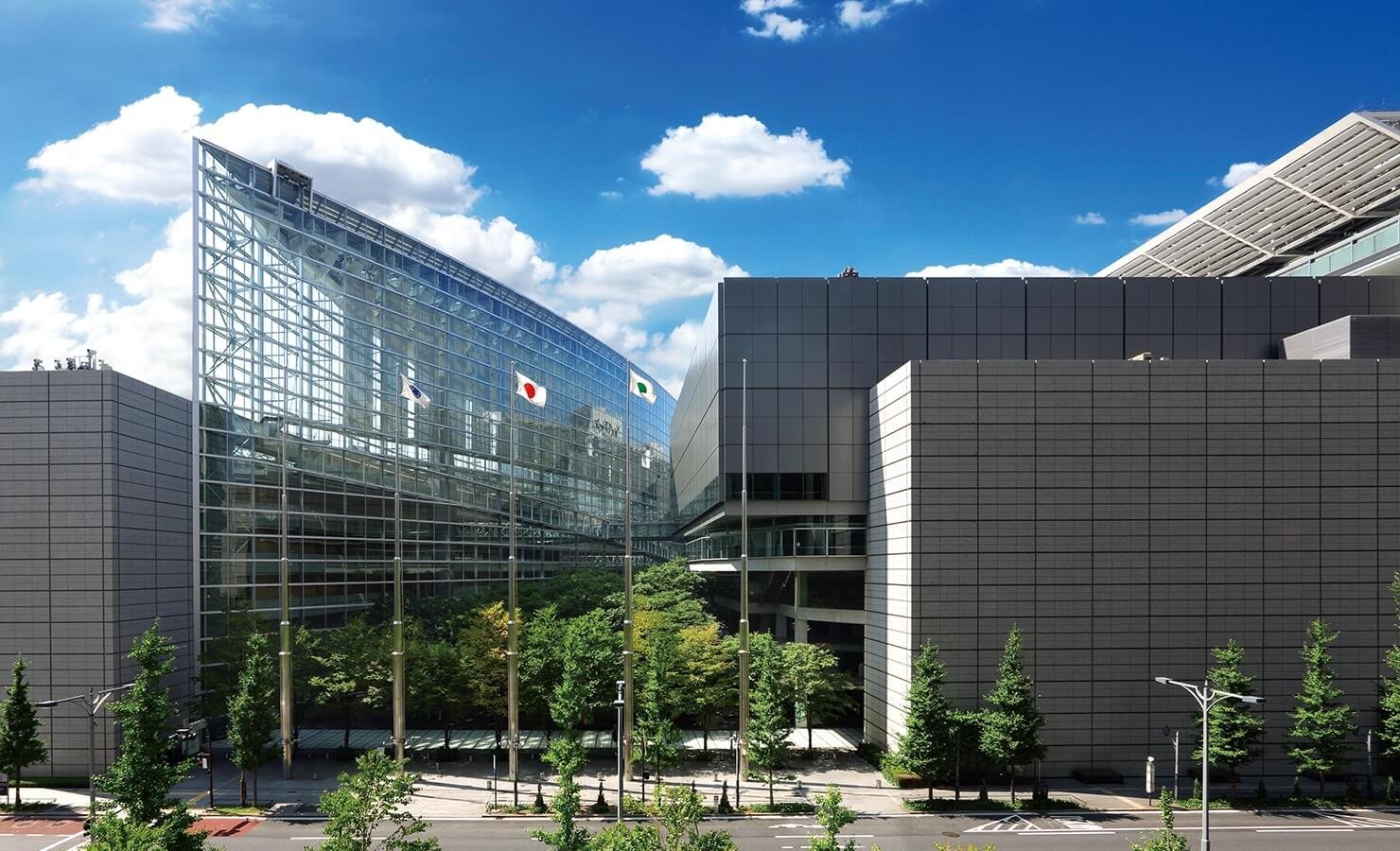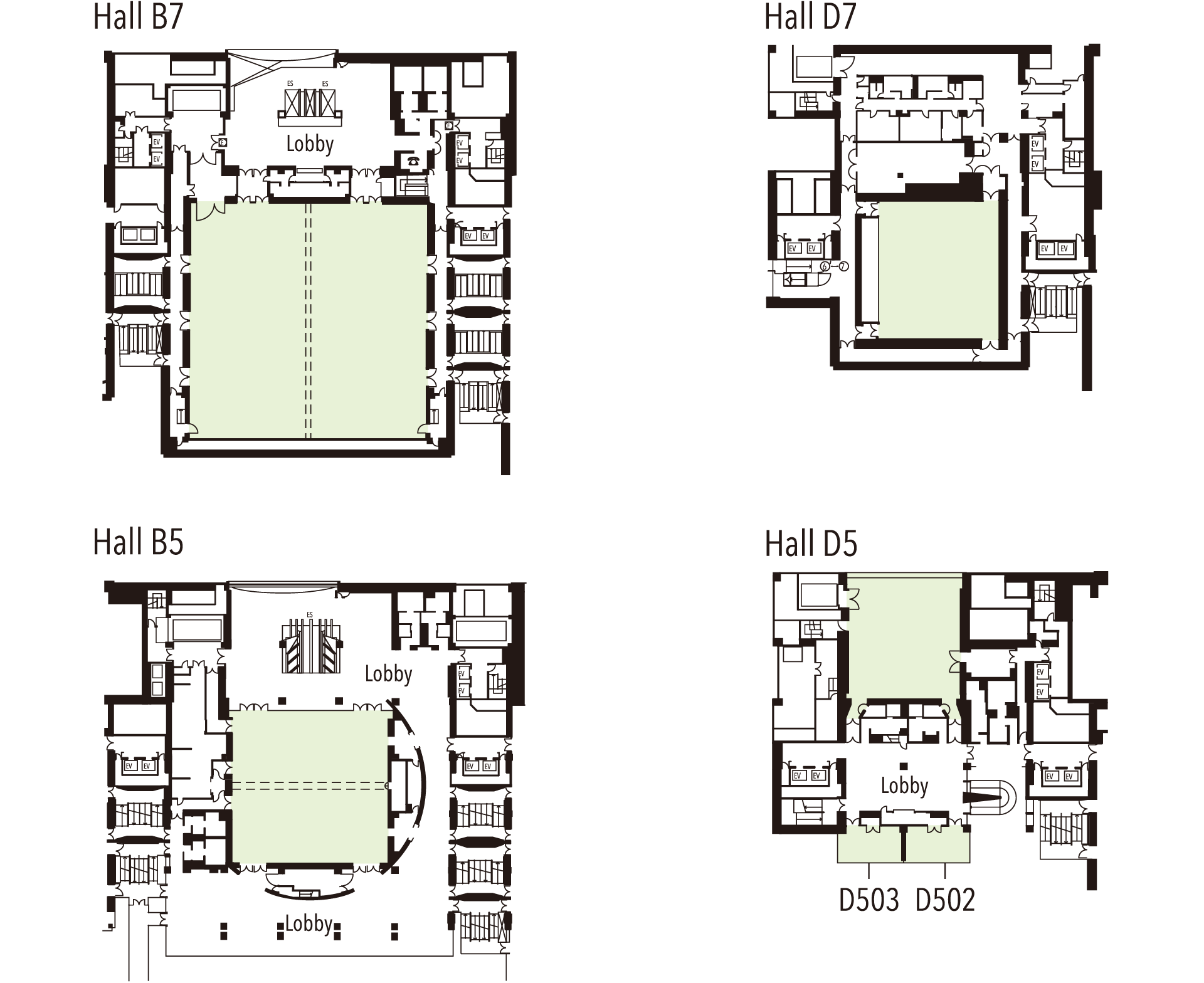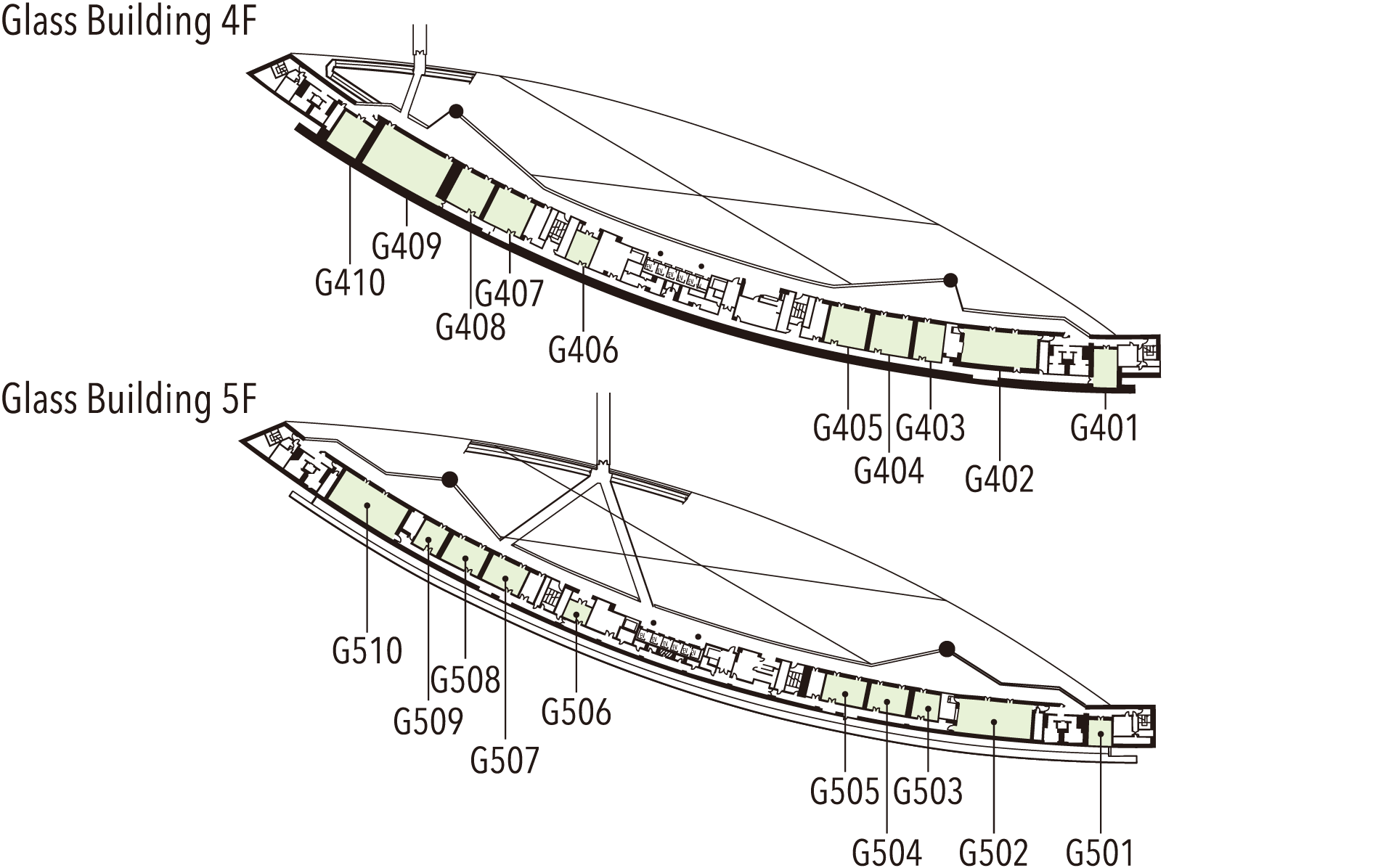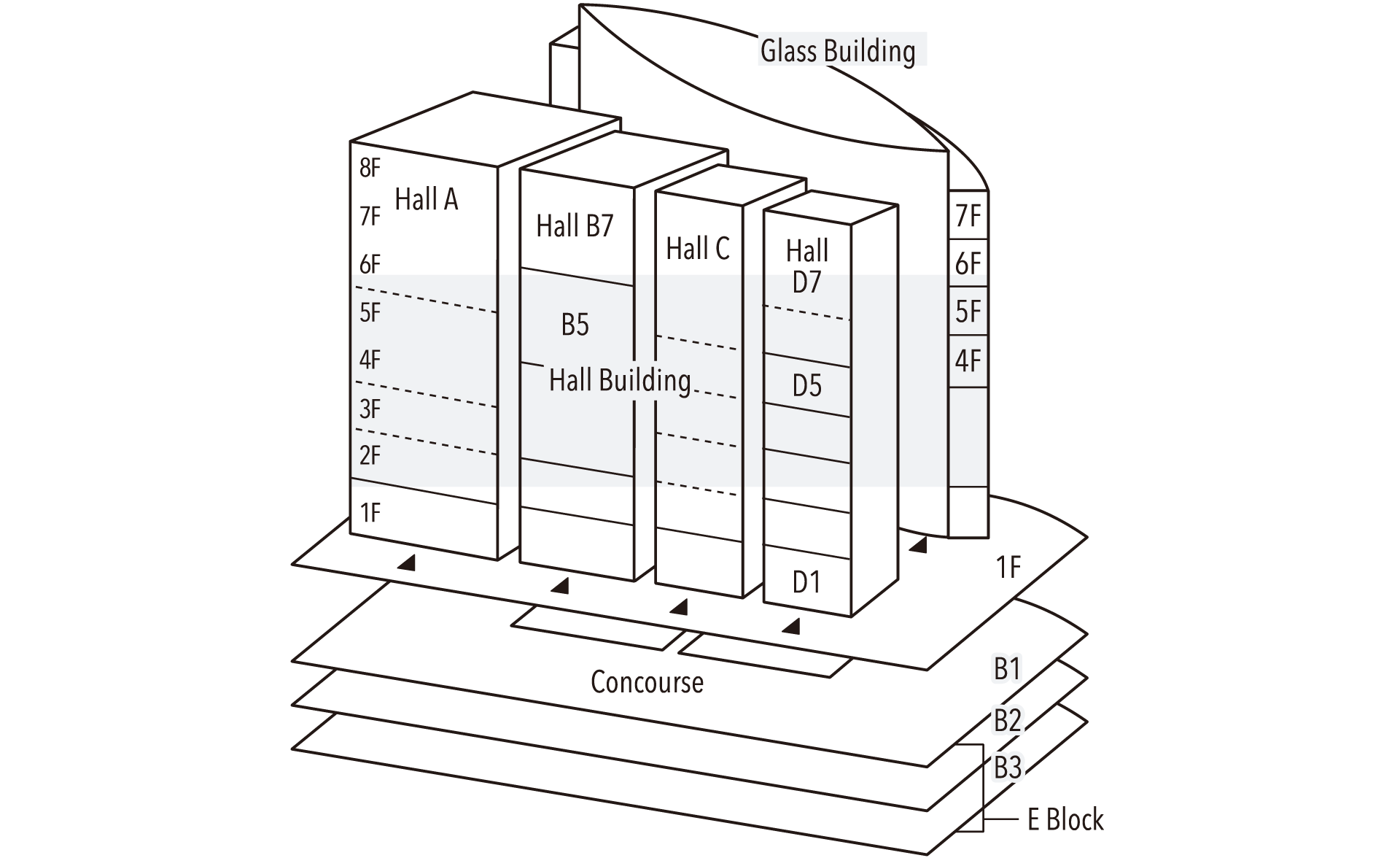Tokyo International Forum
Print

Maximum Capacity:
5,012 (Theater)
Features:
- A beautiful landmark of central Tokyo colored with lush greenery
- Provides secure, seamless internet connections and in-house technical specialists are available upon request, with cutting-edge technical equipment to meet all the needs of your on-line events
Open Air Facility:
Available: Plaza with 4 areas (2,090 m2 total)
- Please contact the venue directly regarding the regulations.
-
- Area:
- Central Tokyo
-
- Address:
- 3-5-1 Marunouchi, Chiyoda-ku, Tokyo 100-0005
-
- Tel:
- +81-3-5221-9000
Floor Map
Rooms
| Room ( )* | Floor | sq. m | sq. ft. | Ceiling ht. (m) | Theater | Classroom | Hollow Square | Reception | Banquet |
|---|---|---|---|---|---|---|---|---|---|
| Hall A | 1 | 5,012 (fixed) | |||||||
| Hall B7 | 7 | 1,400 | 15,069 | 7 | 1,200 | 612 | 900 | 560 | |
| Hall B7 (1) | 7 | 670 | 7,212 | 7 | 600 | 306 | 400 | 240 | |
| Hall B7 (2) | 7 | 670 | 7,212 | 7 | 600 | 306 | 400 | 232 | |
| Hall B5 | 5 | 600 | 6,458 | 6.8 | 480 | 312 | 126 | 350 | 216 |
| Hall B5 (1) | 5 | 280 | 3,014 | 6.8 | 210 | 120 | 84 | 120 | 104 |
| Hall B5 (2) | 5 | 300 | 3,229 | 6.8 | 225 | 120 | 84 | 130 | 104 |
| Hall C | 1 | 1,502 (fixed) | |||||||
| Hall D7 | 7 | 340 | 3,660 | 6.7 | 240 | 147 | 84 | 200 | 112 |
| Hall D5 | 5 | 285 | 3,068 | 6.35 | 200 | 120 | 72 | 150 | 99 |
| D502 | 5 | 41 | 441 | 3 | 30 | 12 | 18 | ||
| D503 | 5 | 41 | 441 | 3 | 30 | 12 | 18 | ||
| D401 | 4 | 49 | 527 | 3 | 30 | 18 | 24 | ||
| Hall D1 | 1 | 137 | 1,475 | 4.7 | 140 | 79 | 48 | ||
| Hall E | B2 | 5,000 | 53,820 | 9 | 3,000 | 1,328 | |||
| Hall E1 | B2 | 3,000 | 32,292 | 9 | 1,800 | 768 | |||
| Hall E2 | B2 | 2,000 | 21,528 | 9 | 1,200 | 456 | |||
| Lobby Gallery | B1 | 700 | 7,535 | 60 | |||||
| Lobby Gallery (1) | B1 | 350 | 3,767 | 60 | |||||
| Lobby Gallery (2) | B1 | 350 | 3,767 | 60 | |||||
| G401 | 4 | 52 | 560 | 2.7 | 40 | 24 | 24 | 20 | |
| G402 | 4 | 142 | 1,528 | 2.7 | 130 | 81 | 60 | 80 | |
| G403 | 4 | 56 | 603 | 2.7 | 40 | 24 | 24 | 30 | |
| G404 | 4 | 82 | 883 | 2.7 | 60 | 36 | 30 | 40 | |
| G405 | 4 | 85 | 915 | 2.7 | 70 | 45 | 36 | 40 | |
| G406 | 4 | 42 | 452 | 2.7 | 14 (fixed) | ||||
| G407 | 4 | 87 | 936 | 2.7 | 70 | 45 | 36 | 40 | |
| G408 | 4 | 80 | 861 | 2.7 | 60 | 36 | 30 | 40 | |
| G409 | 4 | 206 | 2,217 | 2.7 | 168 | 120 | 72 | 100 | |
| G410 | 4 | 73 | 786 | 2.7 | 50 | 36 | 30 | ||
| G501 | 5 | 36 | 388 | 2.7 | 24 | 12 | 18 | ||
| G502 | 5 | 144 | 1,550 | 2.7 | 130 | 81 | 60 | 80 | |
| G503 | 5 | 39 | 420 | 2.7 | 24 | 12 | 18 | 20 | |
| G504 | 5 | 57 | 614 | 2.7 | 36 | 24 | 30 | 30 | |
| G505 | 5 | 61 | 657 | 2.7 | 36 | 30 | 30 | 30 | |
| G506 | 5 | 26 | 280 | 2.7 | 12 (fixed) | ||||
| G507 | 5 | 57 | 614 | 2.7 | 36 | 24 | 30 | 30 | |
| G508 | 5 | 59 | 635 | 2.7 | 36 | 24 | 30 | 30 | |
| G509 | 5 | 39 | 420 | 2.7 | 24 | 12 | 18 | 20 | |
| G510 | 5 | 144 | 1,550 | 2.7 | 130 | 81 | 60 | 80 | |
| G601 | 6 | 36 | 388 | 2.7 | 24 | 12 | 18 | ||
| G602 | 6 | 144 | 1,550 | 2.7 | 130 | 81 | 60 | 80 | |
| G603 | 6 | 39 | 420 | 2.7 | 24 | 12 | 18 | 20 | |
| G604 | 6 | 57 | 614 | 2.7 | 36 | 24 | 30 | 30 | |
| G605 | 6 | 61 | 657 | 2.7 | 36 | 30 | 30 | 30 | |
| G606 | 6 | 26 | 280 | 2.7 | 12 | ||||
| G607 | 6 | 57 | 614 | 2.7 | 36 | 24 | 30 | 30 | |
| G608 | 6 | 59 | 635 | 2.7 | 36 | 24 | 30 | 30 | |
| G609 | 6 | 39 | 420 | 2.7 | 24 | 12 | 18 | 20 | |
| G610 | 6 | 144 | 1,550 | 2.7 | 130 | 81 | 60 | 80 | |
| G701 | 7 | 200 | 2,153 | 2.7 | 190 | 102 | 78 | 100 | |
| Lounge | 7 | 224 | 2,411 | 120 | |||||
| Plaza A | 1 | 880 | 9,472 | ||||||
| Plaza A-1 | 1 | 530 | 5,705 | ||||||
| Plaza A-2 | 1 | 350 | 3,767 | ||||||
| Plaza B | 1 | 670 | 7,212 | ||||||
| Plaza B-1 | 1 | 350 | 3,767 | ||||||
| Plaza B-2 | 1 | 320 | 3,444 | ||||||
| Plaza C | 1 | 380 | 4,090 | ||||||
| Plaza D | 1 | 160 | 1,722 |
* ( ) refers to possible room divisions using partitions.






