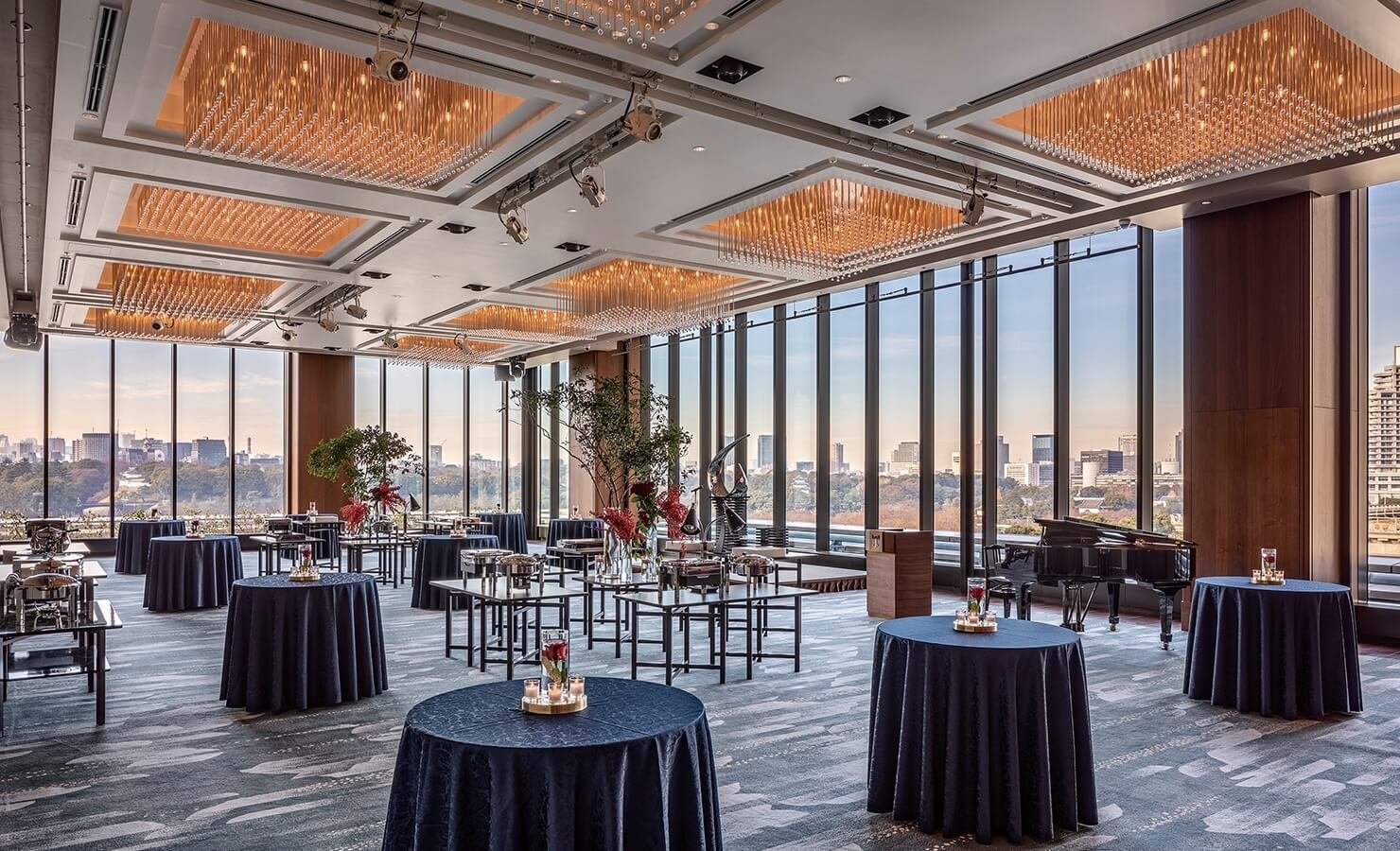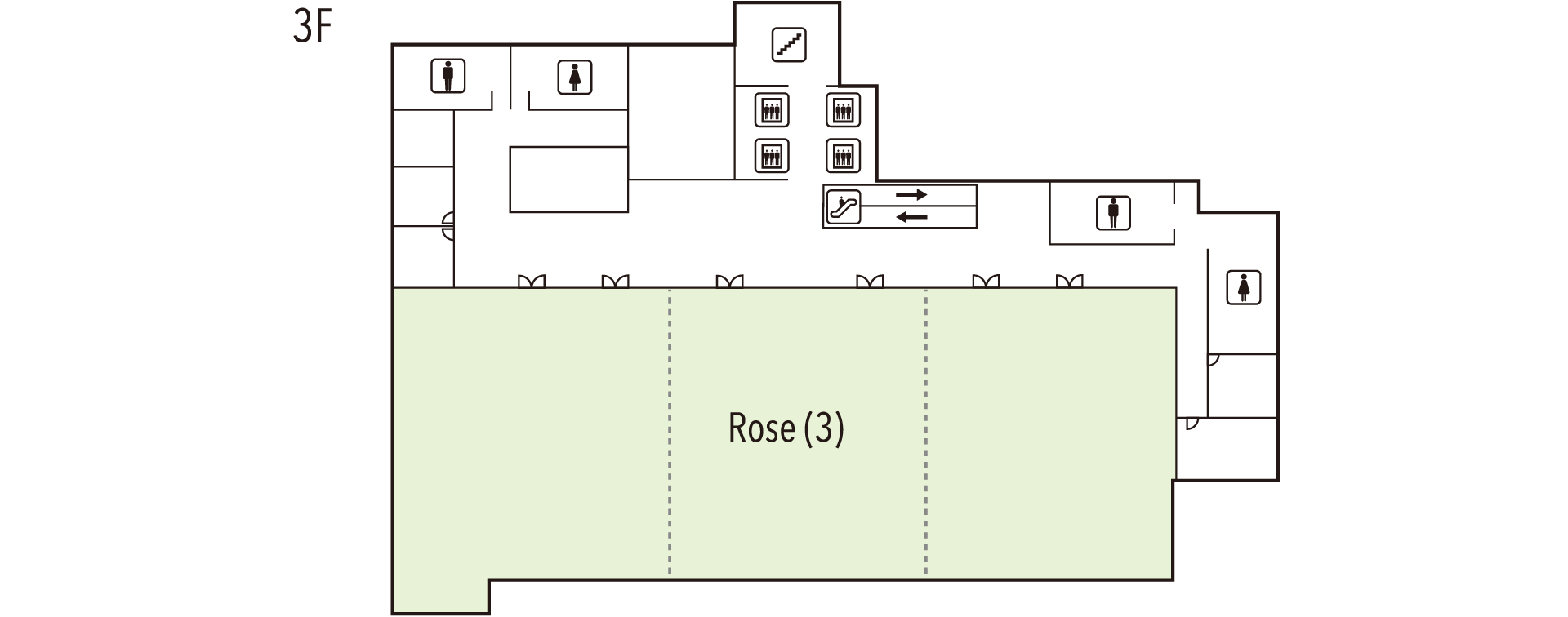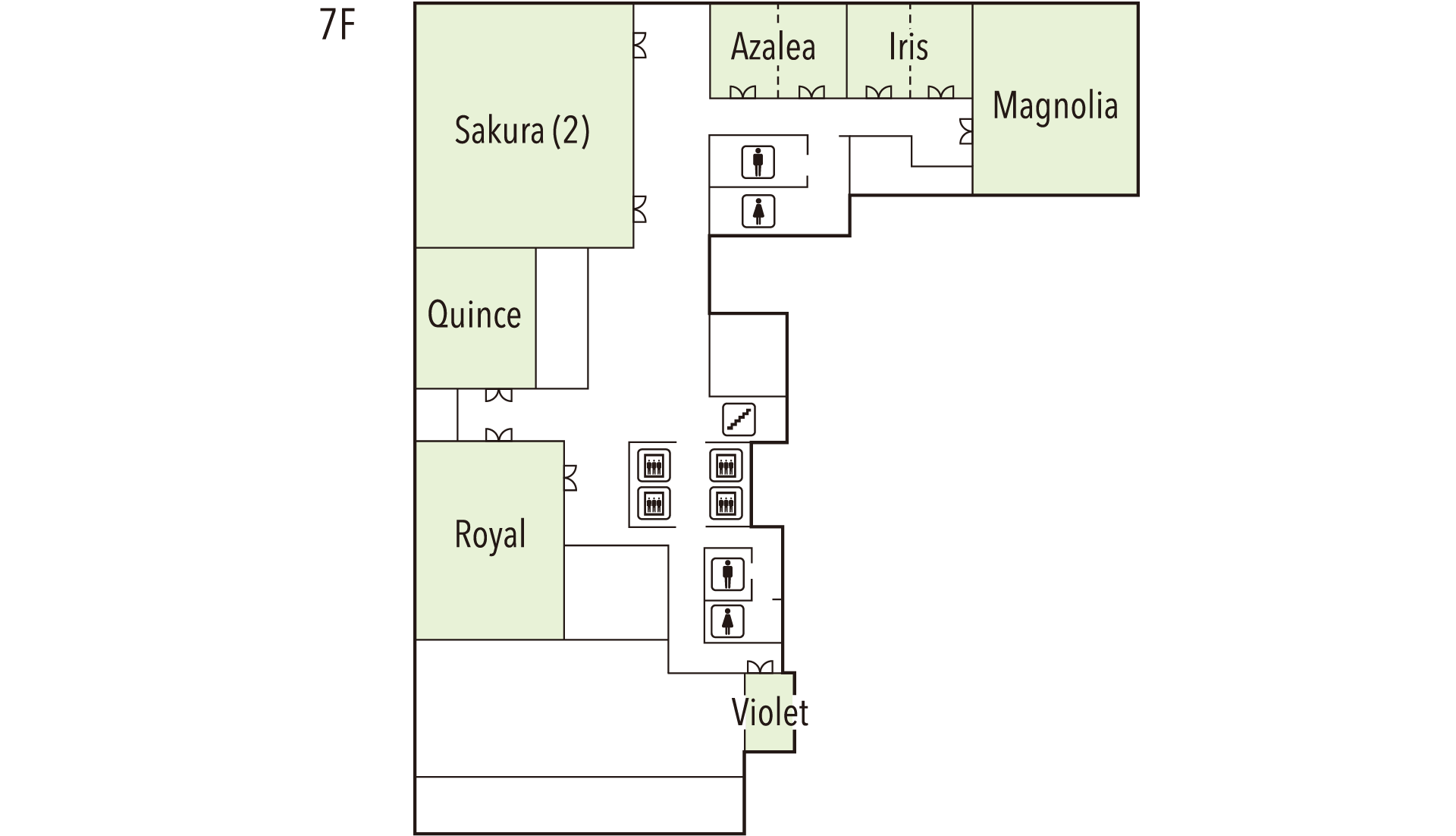Tokyo Kaikan
Print

Maximum Capacity:
2,000 (Theater)
Total Meeting Rooms:
9
Features:
- The massive (11.0 m by 6.2 m) screen in the banquet hall with a 7m-high ceiling, overlooking the view of the Imperial Palace
- Holding live conference linkups with the banquet rooms on the seventh floor with the state-of-the-art networking
-
- Area:
- Central Tokyo
-
- Address:
- 3-2-1 Marunouchi Chiyoda-ku Tokyo 100-0005
-
- Tel:
- +81-3-3215-2111
Floor Map
Rooms
| Room ( )* | Floor | sq. m | sq. ft. | Ceiling ht. (m) | Theater | Classroom | Hollow Square | Reception | Banquet |
|---|---|---|---|---|---|---|---|---|---|
| Rose (all rooms) | 3 | 1,500 | 16,146 | 7 | 2,000 | 1,170 | 1,800 | 800 | |
| Rose (2/3) | 3 | 990 | 10,656 | 7 | 1,280 | 750 | 800 | 530 | |
| Rose (1/2) | 3 | 740 | 7,965 | 7 | 900 | 540 | 650 | 380 | |
| Rose (1/3) | 3 | 500 | 5,382 | 7 | 570 | 320 | 350 | 230 | |
| Sakura (all rooms) | 7 | 650 | 6,997 | 5 | 820 | 400 | 450 | 300 | |
| Sakura (1/2) | 7 | 309 | 3,326 | 5 | 360 | 150 | 200 | 120 | |
| Wisteria | 7 | 317 | 3,412 | 5 | 400 | 190 | 200 | 120 | |
| Royal | 7 | 375 | 4,036 | 5.2 | 460 | 210 | 280 | 150 | |
| Magnolia | 7 | 296 | 3,186 | 4.7 | 280 | 140 | 120 | 110 | |
| Quince | 7 | 217 | 2,336 | 5 | 240 | 110 | 110 | 90 | |
| Azalea | 7 | 140 | 1,507 | 4.5 | 48 | 50 | |||
| Iris | 7 | 118 | 1,270 | 4.5 | 42 | 40 | |||
| Violet | 7 | 51 | 549 | 3.6 |
* ( ) refers to possible room divisions using partitions.



