-
Maximum Capacity
-
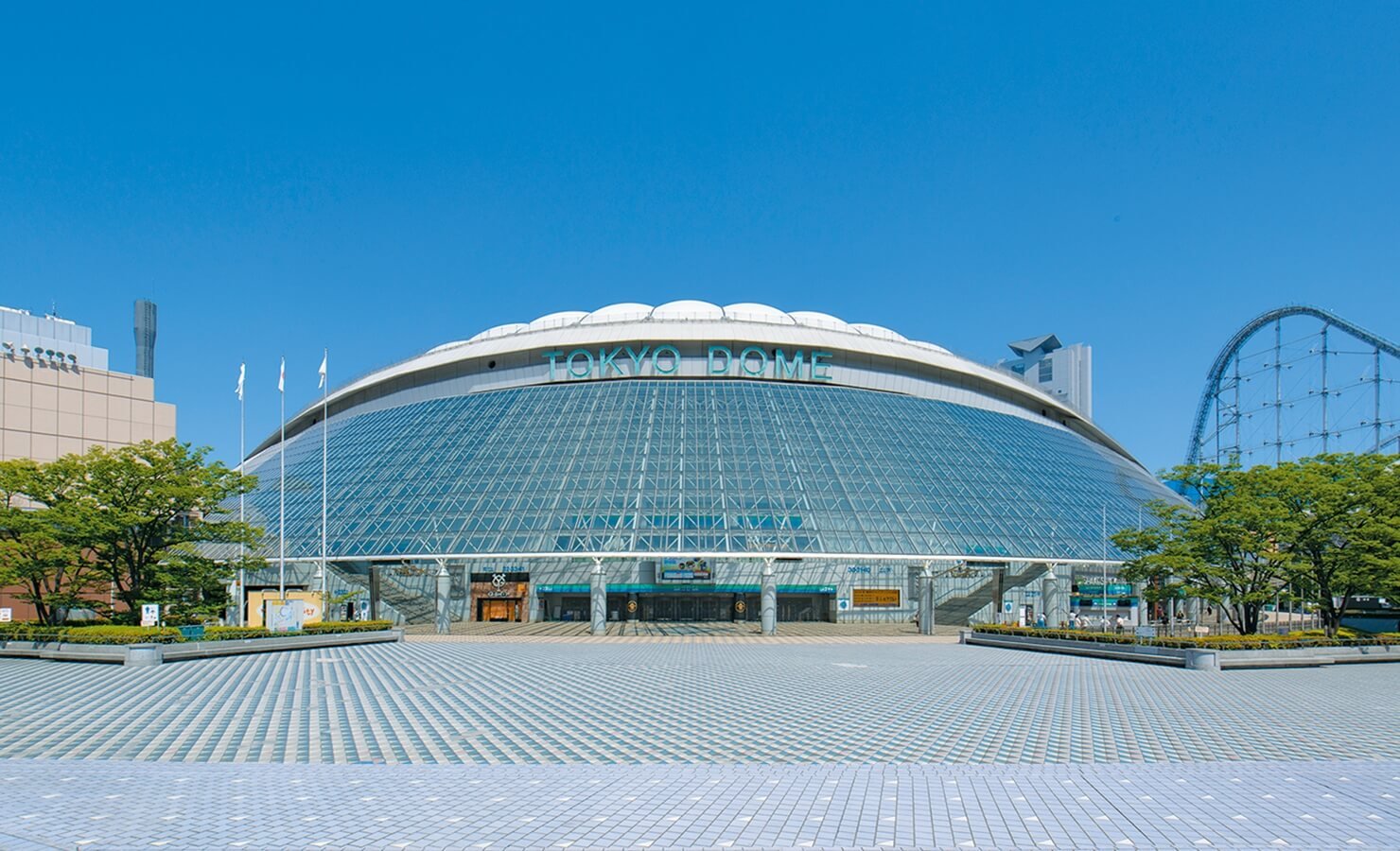
-
Stadiums
-
55,000 people
-
-
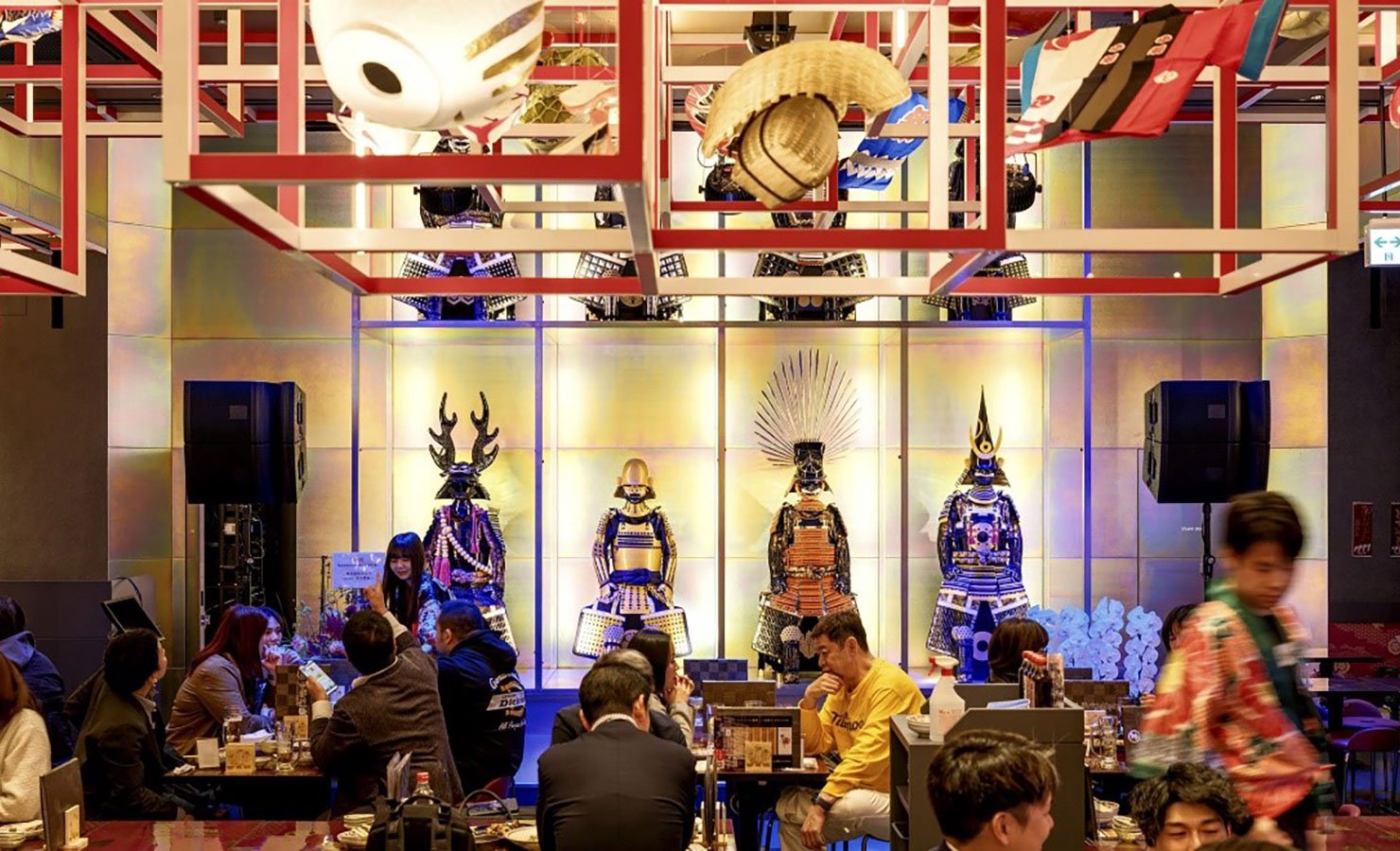
-
Fun Filled
-
2,131 people
-
-
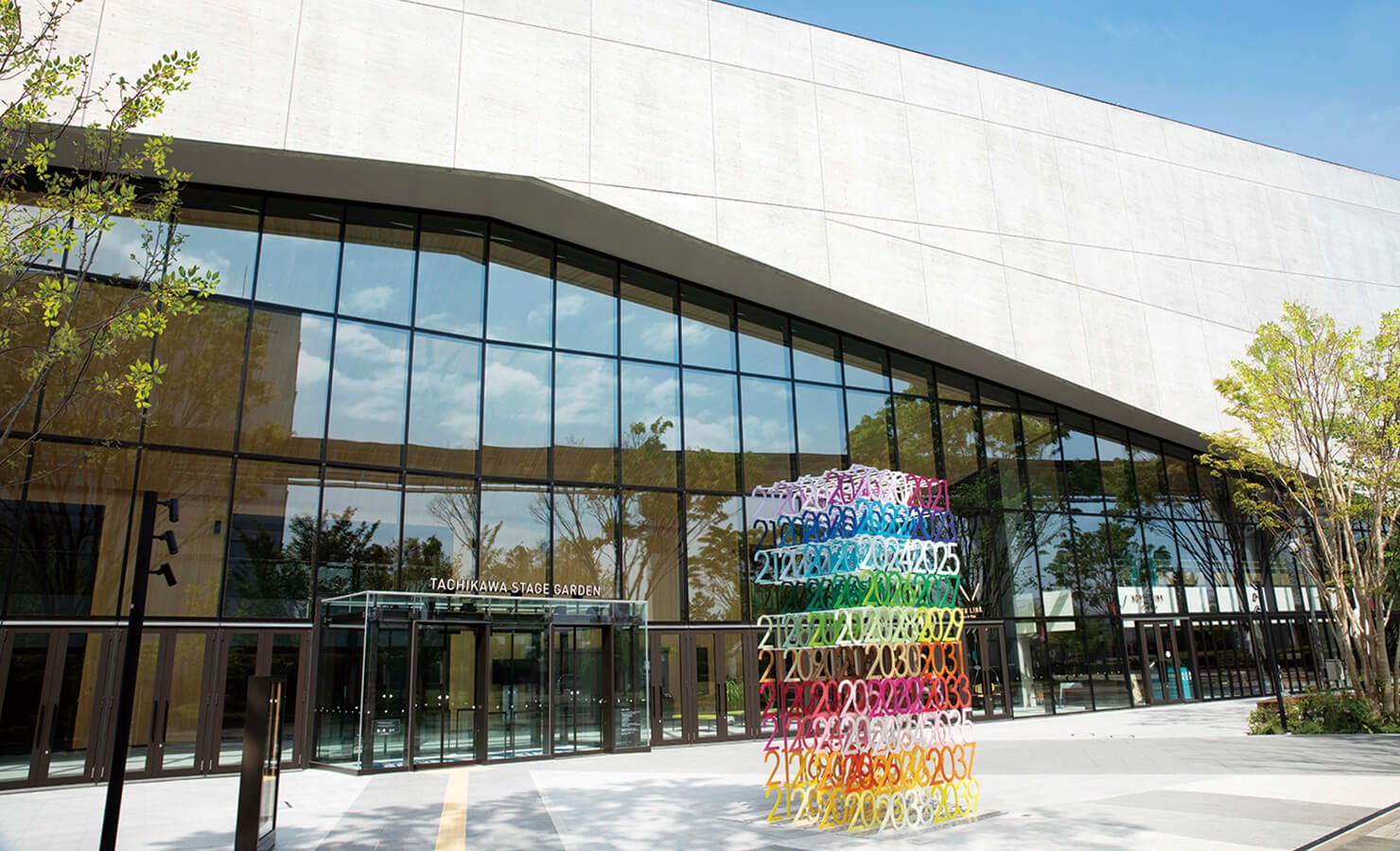
-
Fun Filled
-
1,762 people
-
-

-
Japanese Gardens
-
1,000 people
-
-
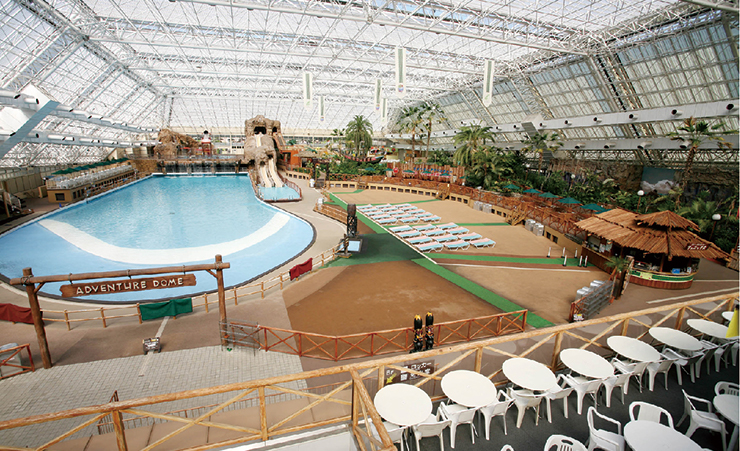
-
Fun Filled
-
1,000 people
-
-
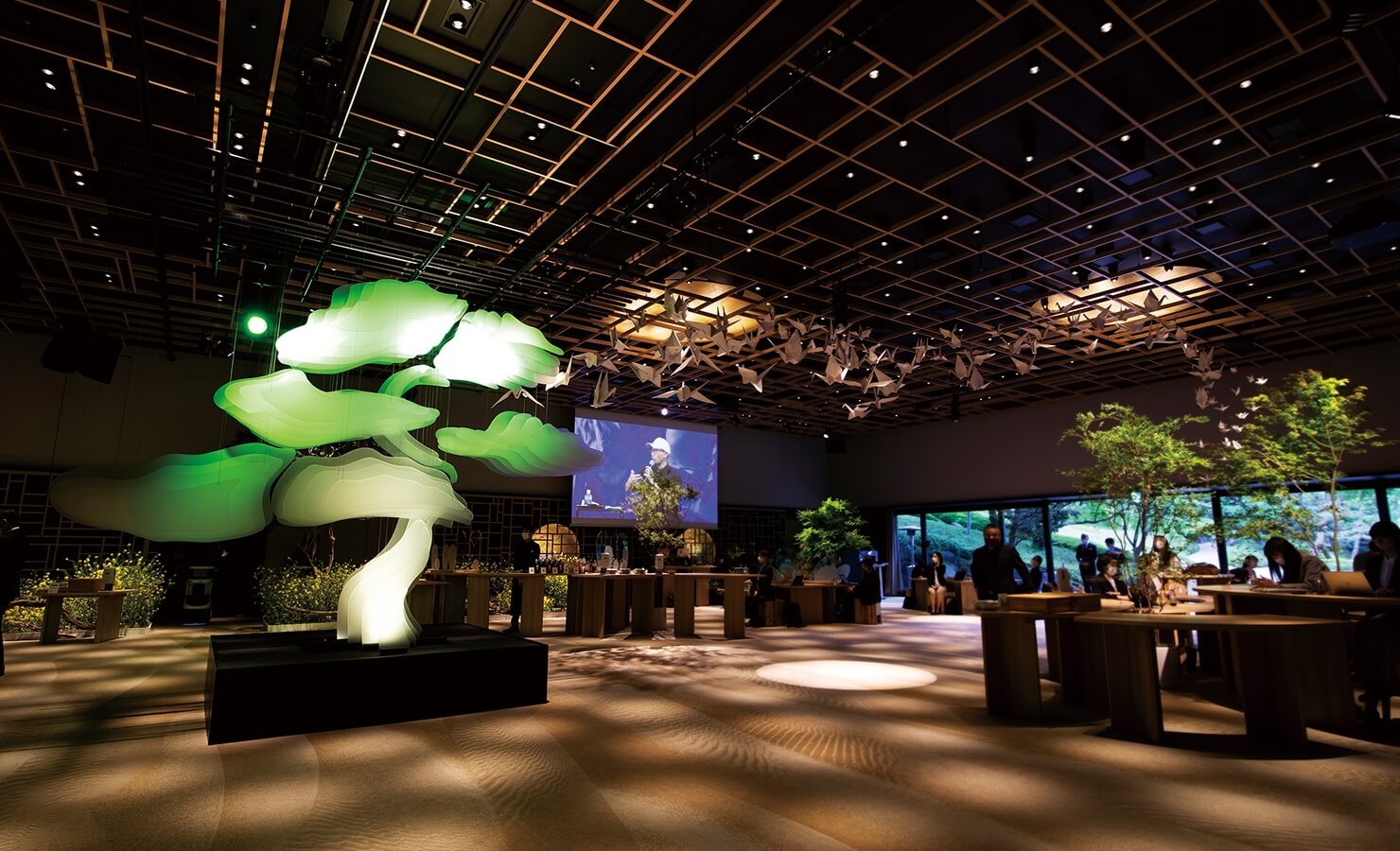
-
Japanese Gardens
-
800 people
-
-
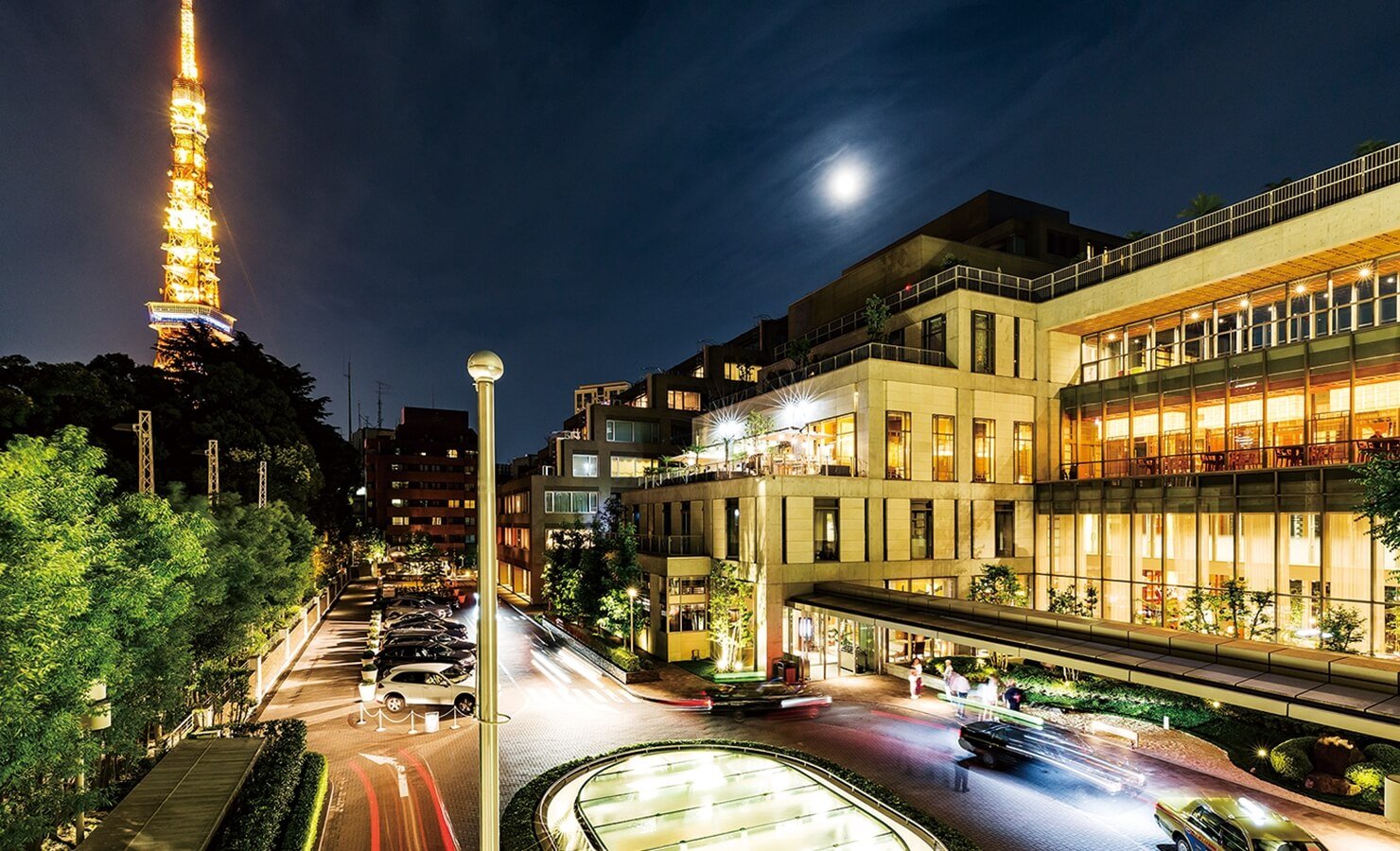
-
Exclusive
-
600 people
-
-
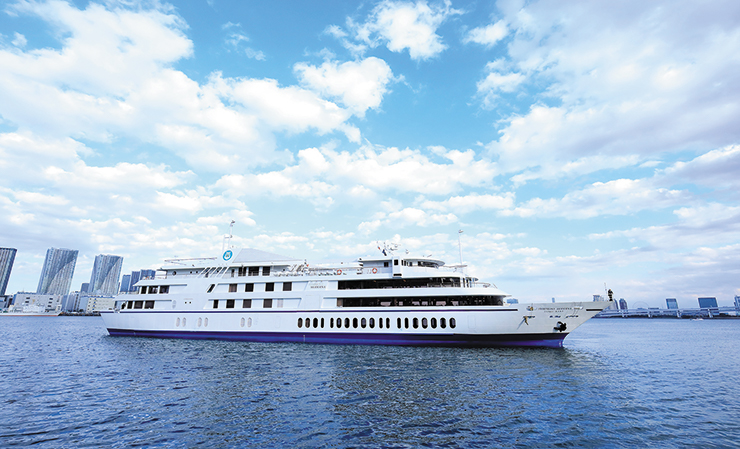
-
Cruises
-
550 people
-
-
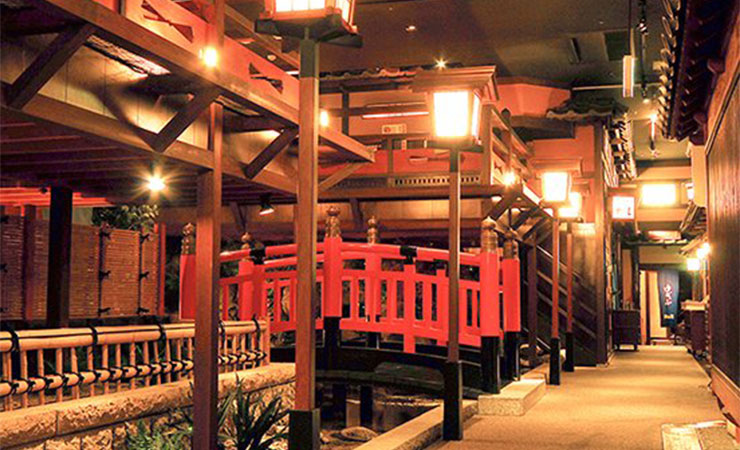
-
Japanese Casual Restaurants
-
420 people
-
-
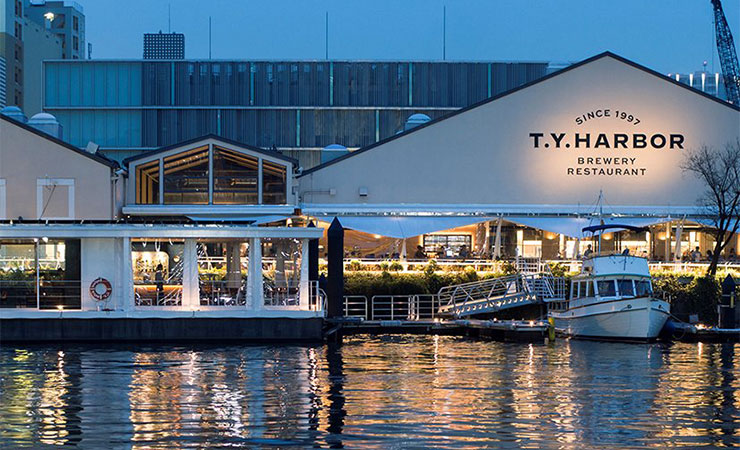
-
Western Restaurants
-
350 people
-
-

-
Japanese Fancy Restaurants
-
335 people (Seryna Honten 250 / Mon cher ton ton 85)
-
-
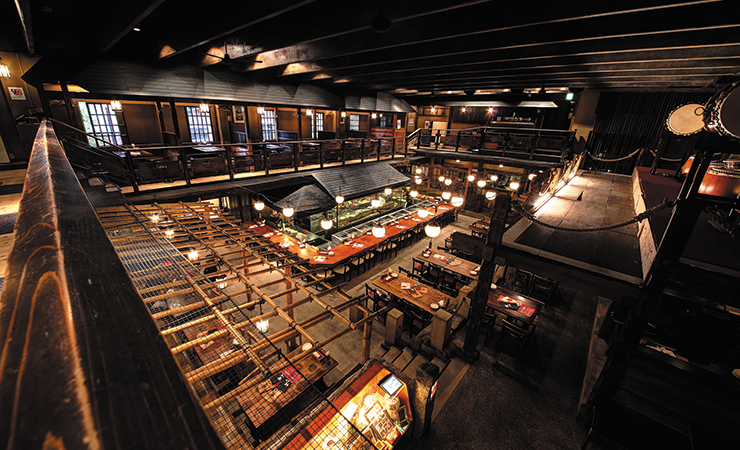
-
Fun Filled
-
300 people
-
-

-
Beer Restaurants
-
300 people
-
-
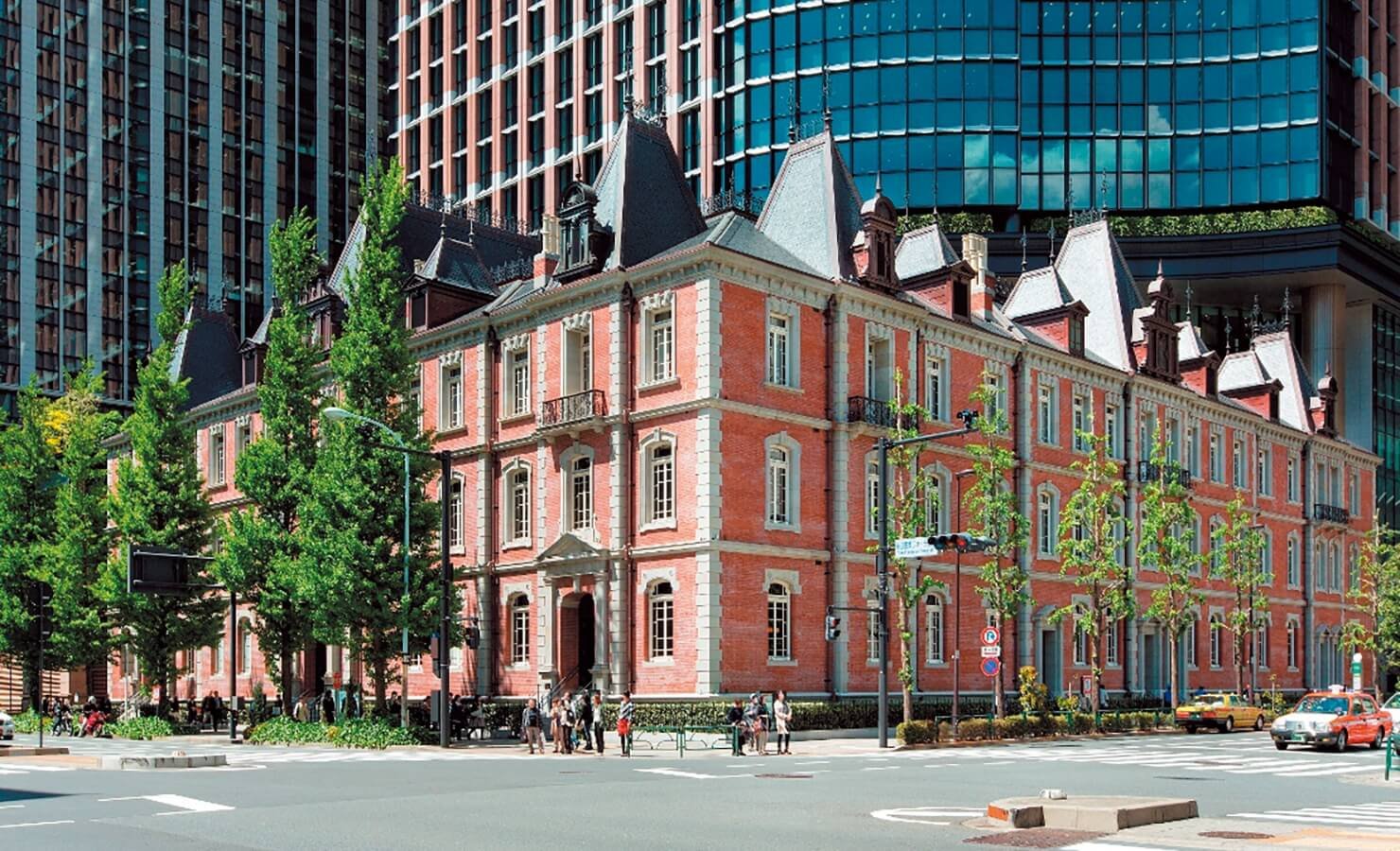
-
Museums / Art
-
300 people
-
-
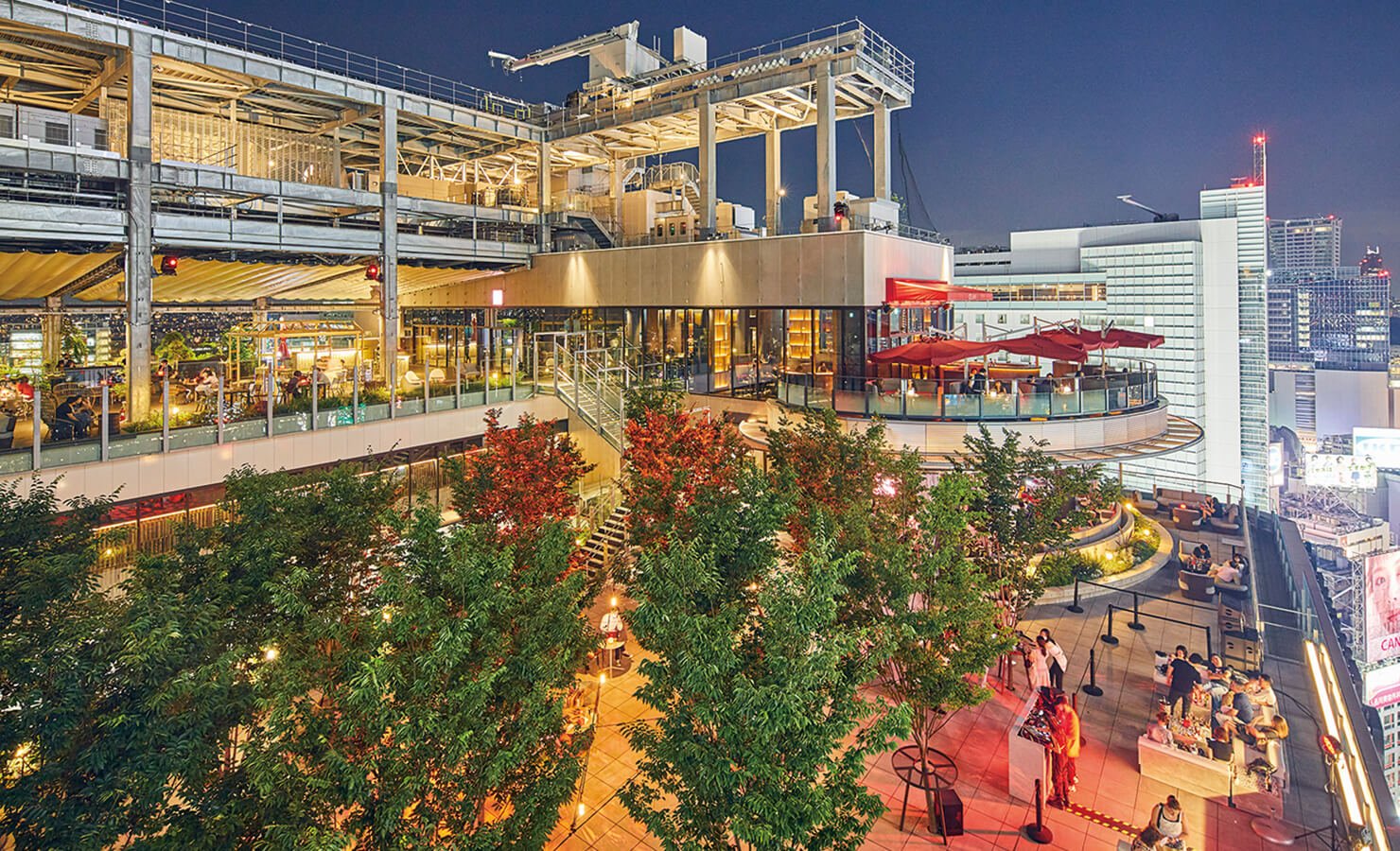
-
Western Restaurants
-
250 people
-
-
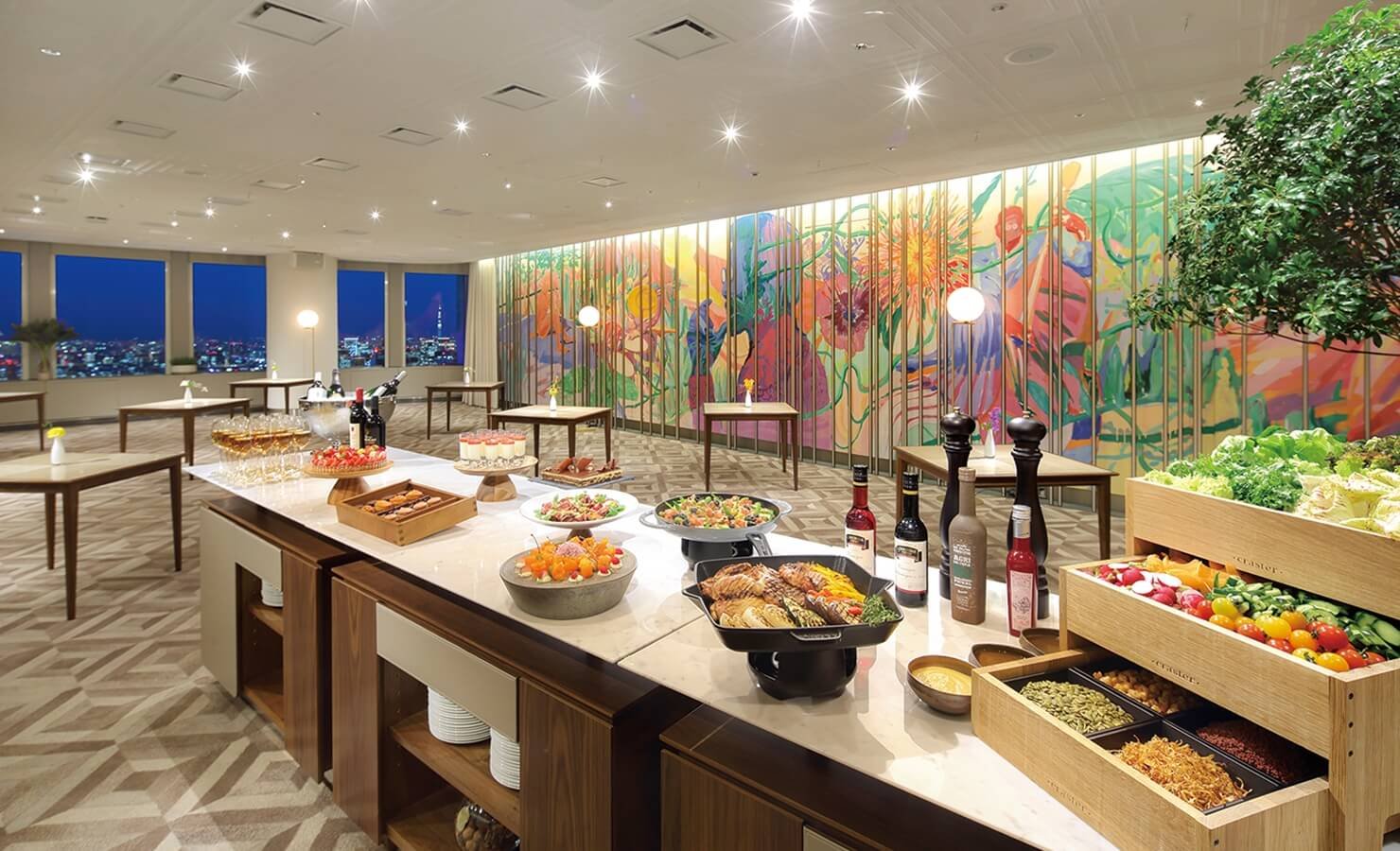
-
Exclusive
-
250 people
-
-
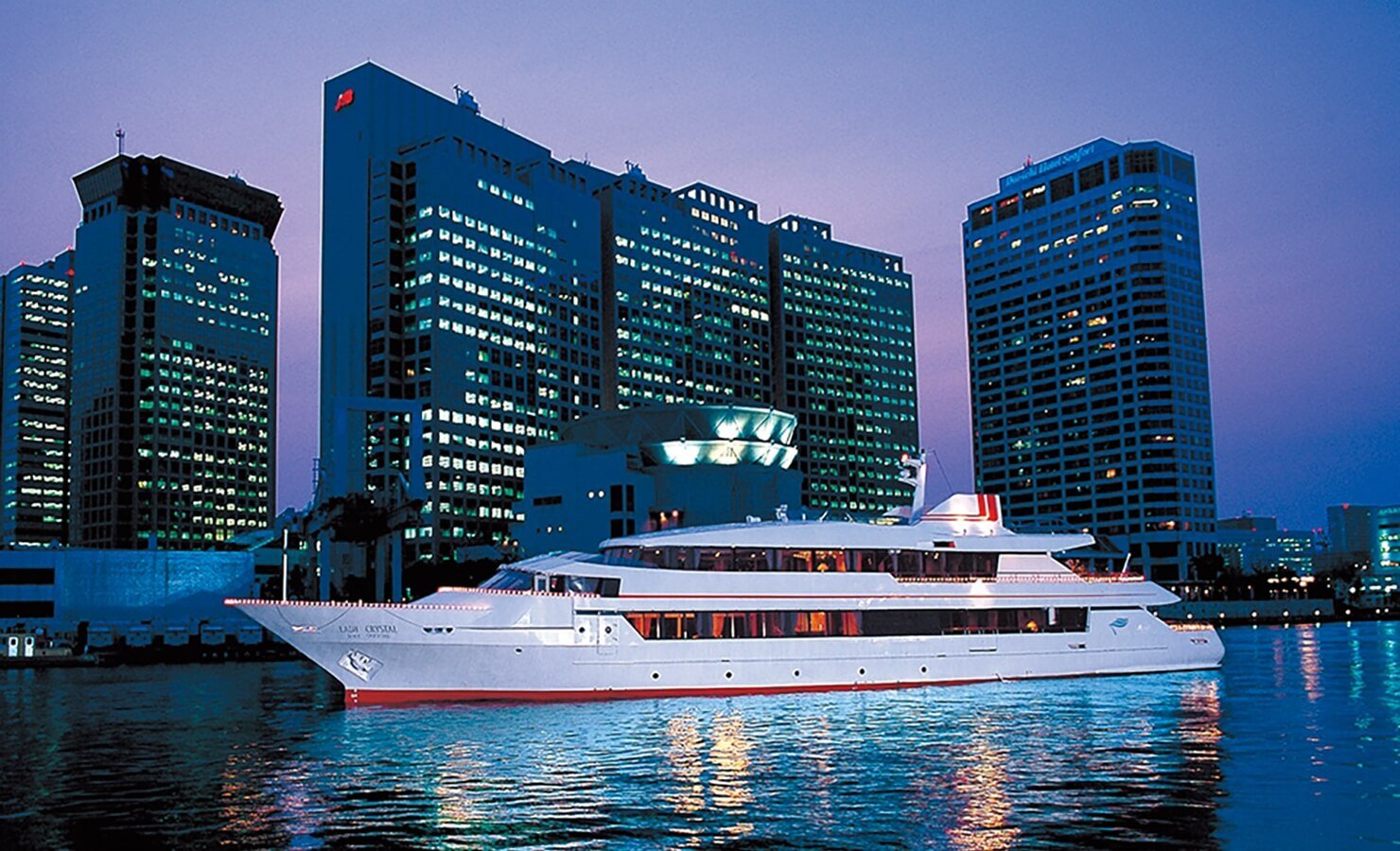
-
Cruises
-
250 people
-
-
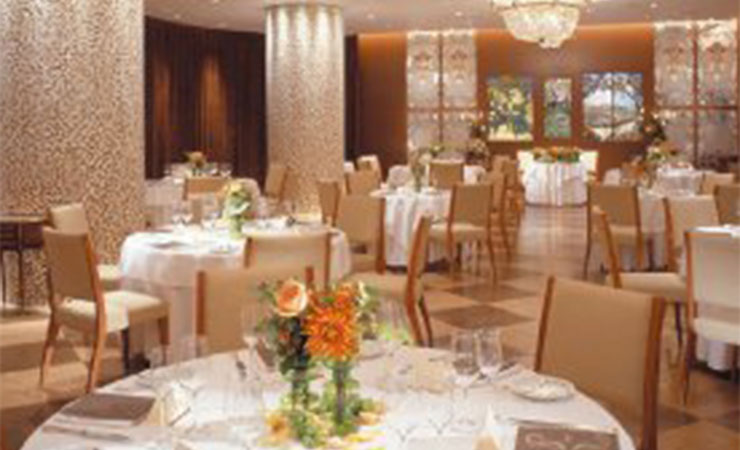
-
Western Restaurants
-
200 people
-
-
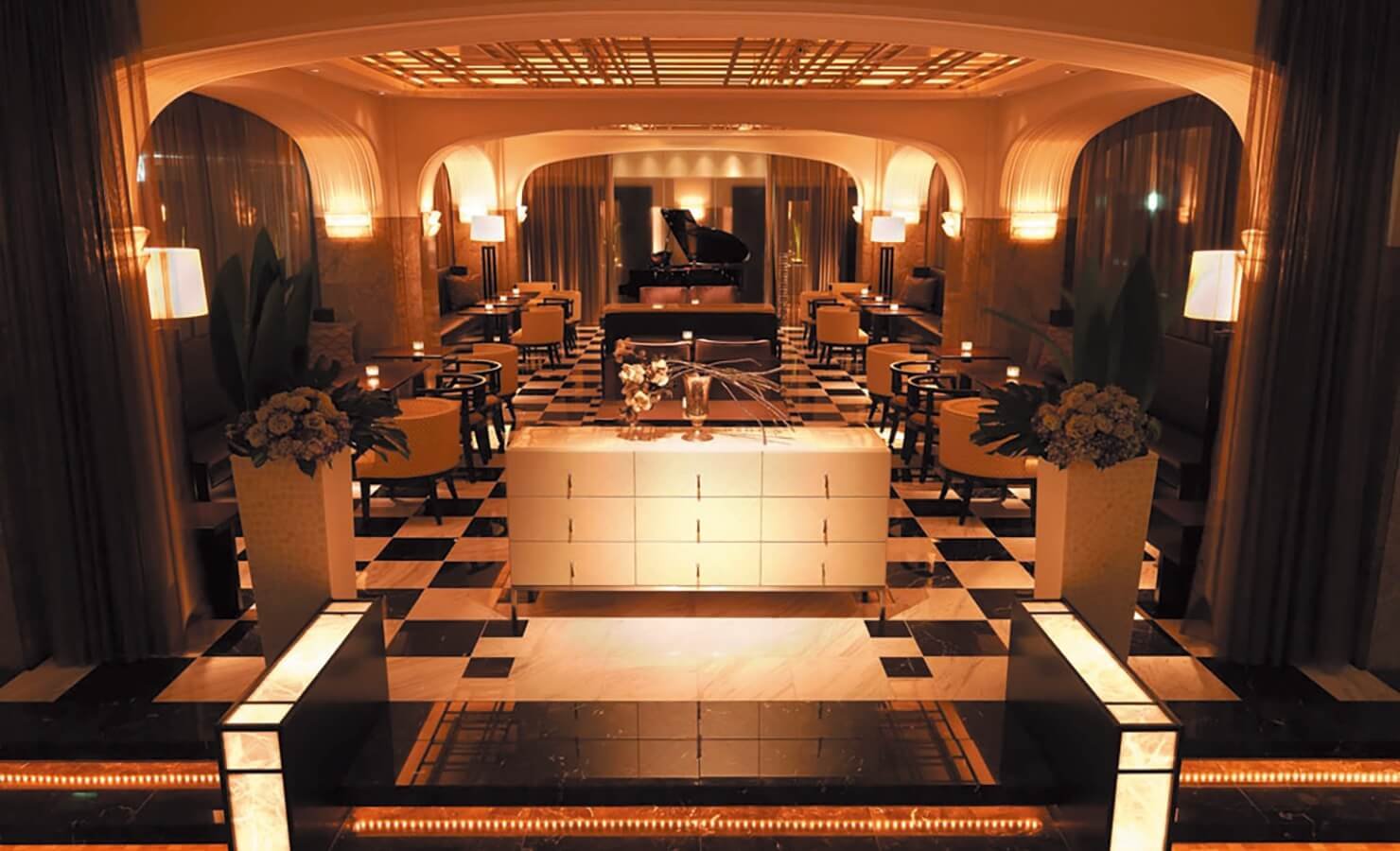
-
Exclusive
-
200 people
-
-
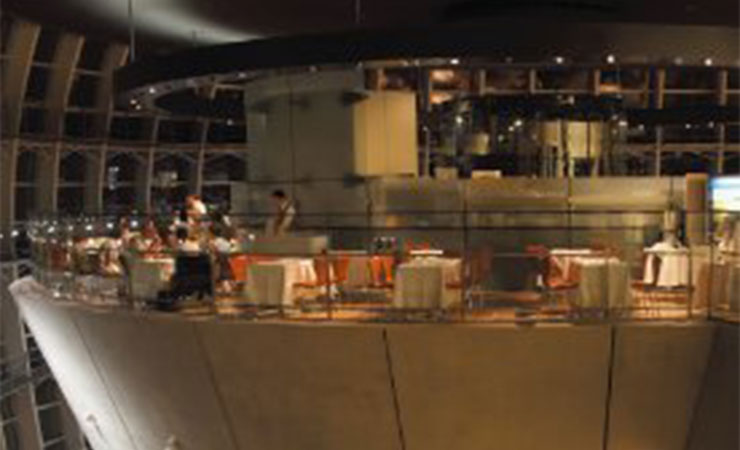
-
Western Restaurants
-
182 people
-
-
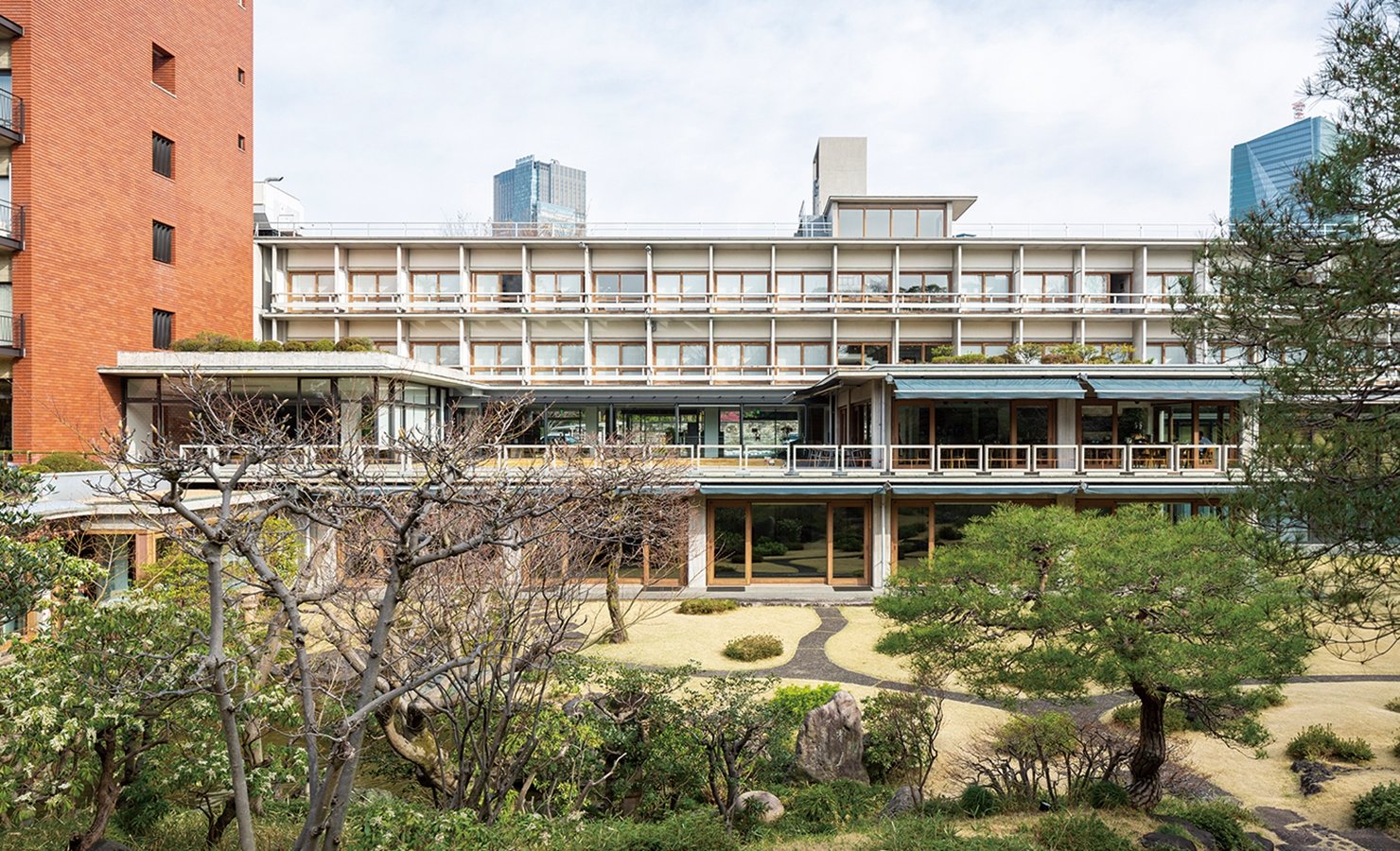
-
Japanese Gardens
-
180 people
-
-
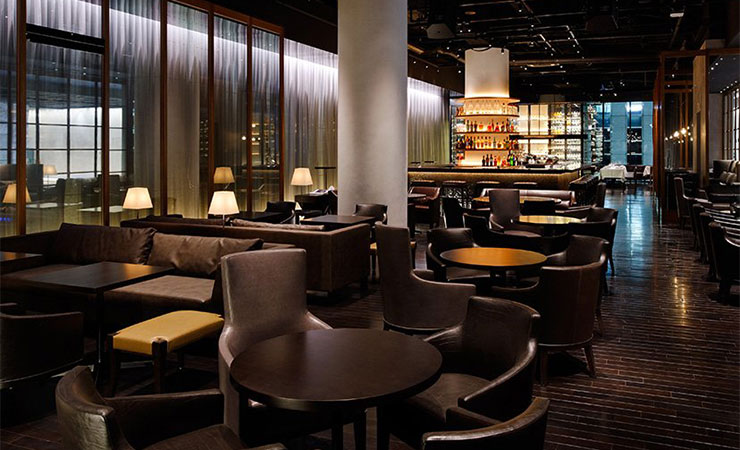
-
Japanese Casual Restaurants
-
178 people (Salvatore Cuomo Bros: 80 / The BAR: 90 / Karaoke Room: 8)
-
-

-
Western Restaurants
-
160 people
-
-
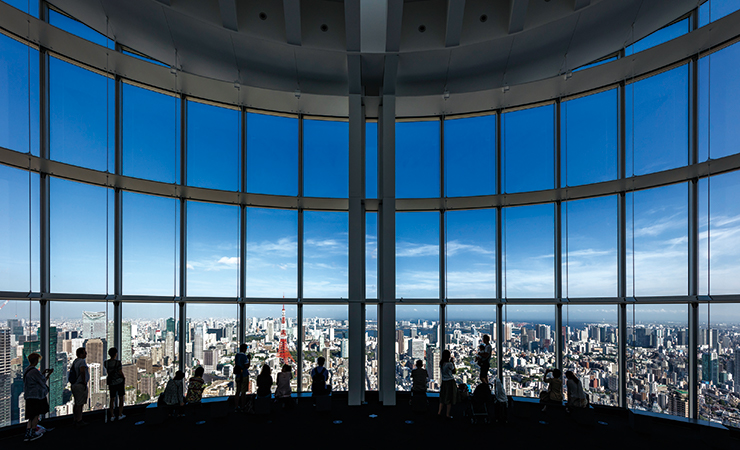
-
Night Spots
-
150 people
-
-
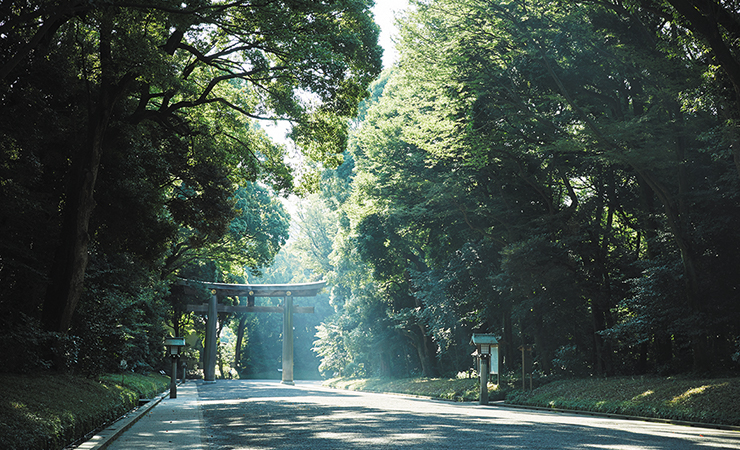
-
Japanese Gardens
-
150 people
-
-
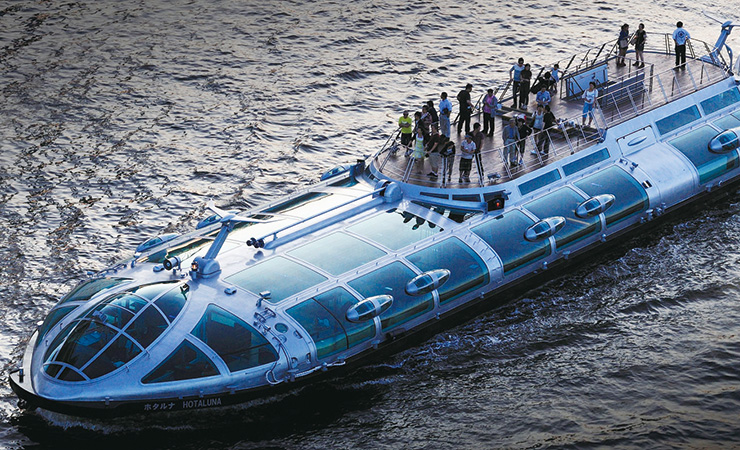
-
Cruises
-
150 people
-
-
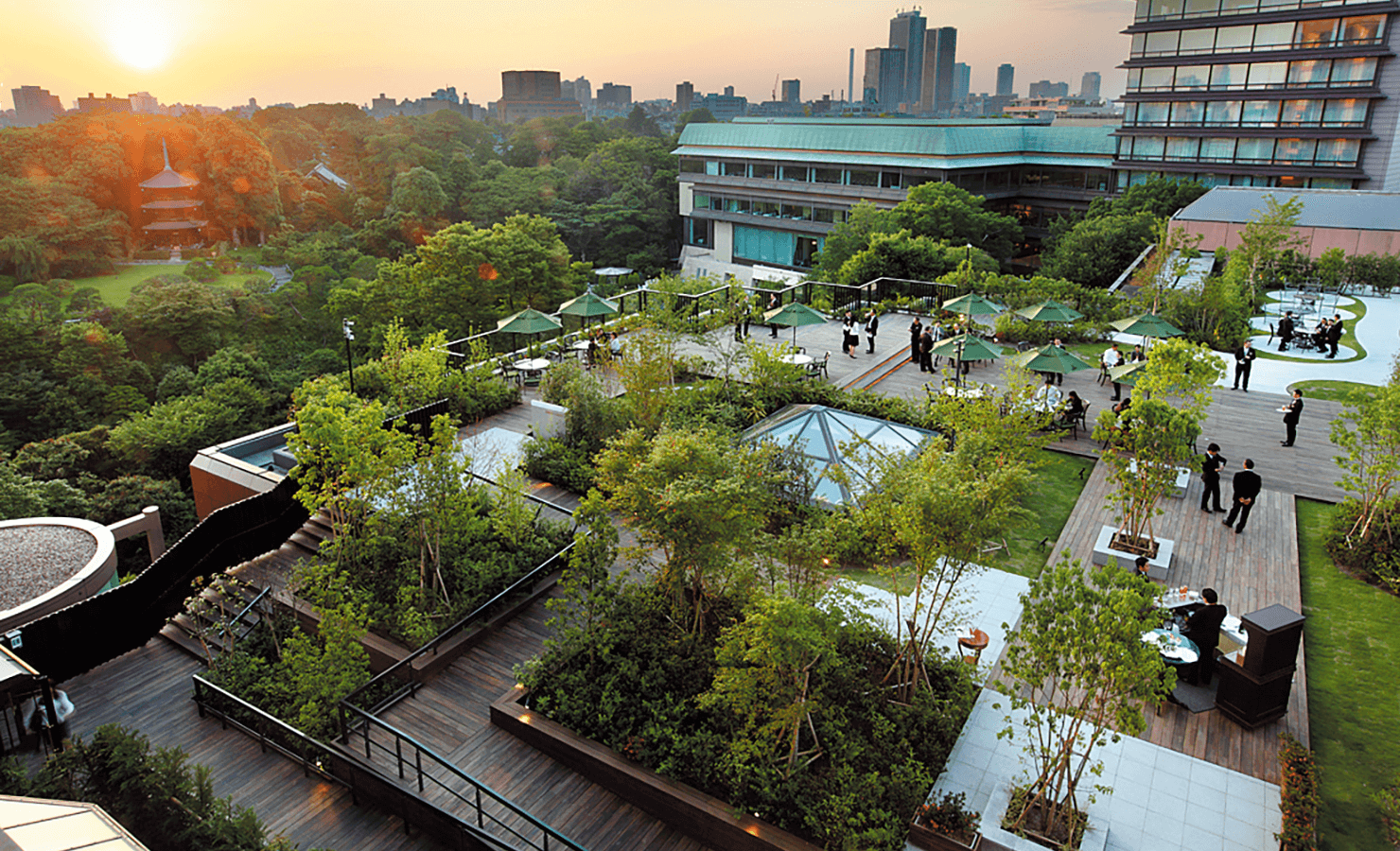
-
Japanese Gardens
-
150 people
-
-
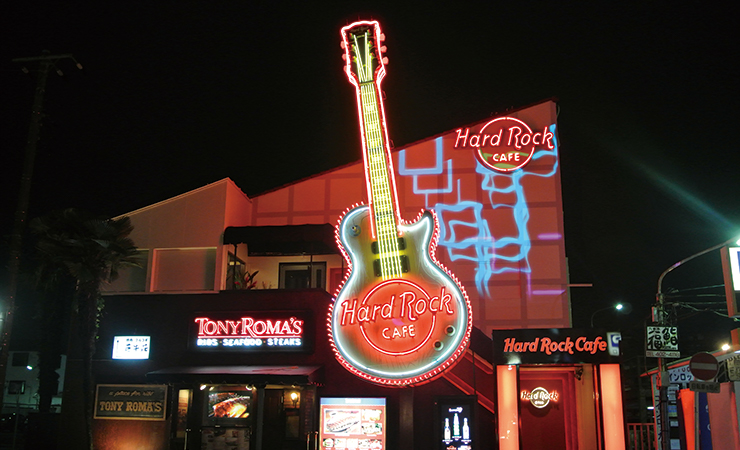
-
Night Spots
-
144 people
-
-
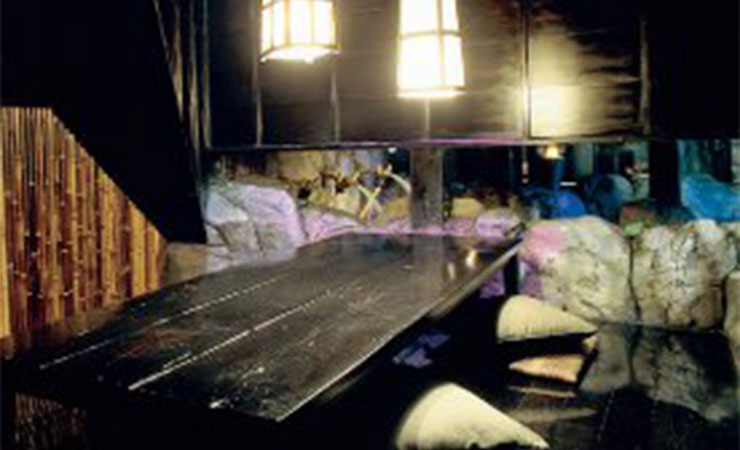
-
Japanese Casual Restaurants
-
143 people
-
-
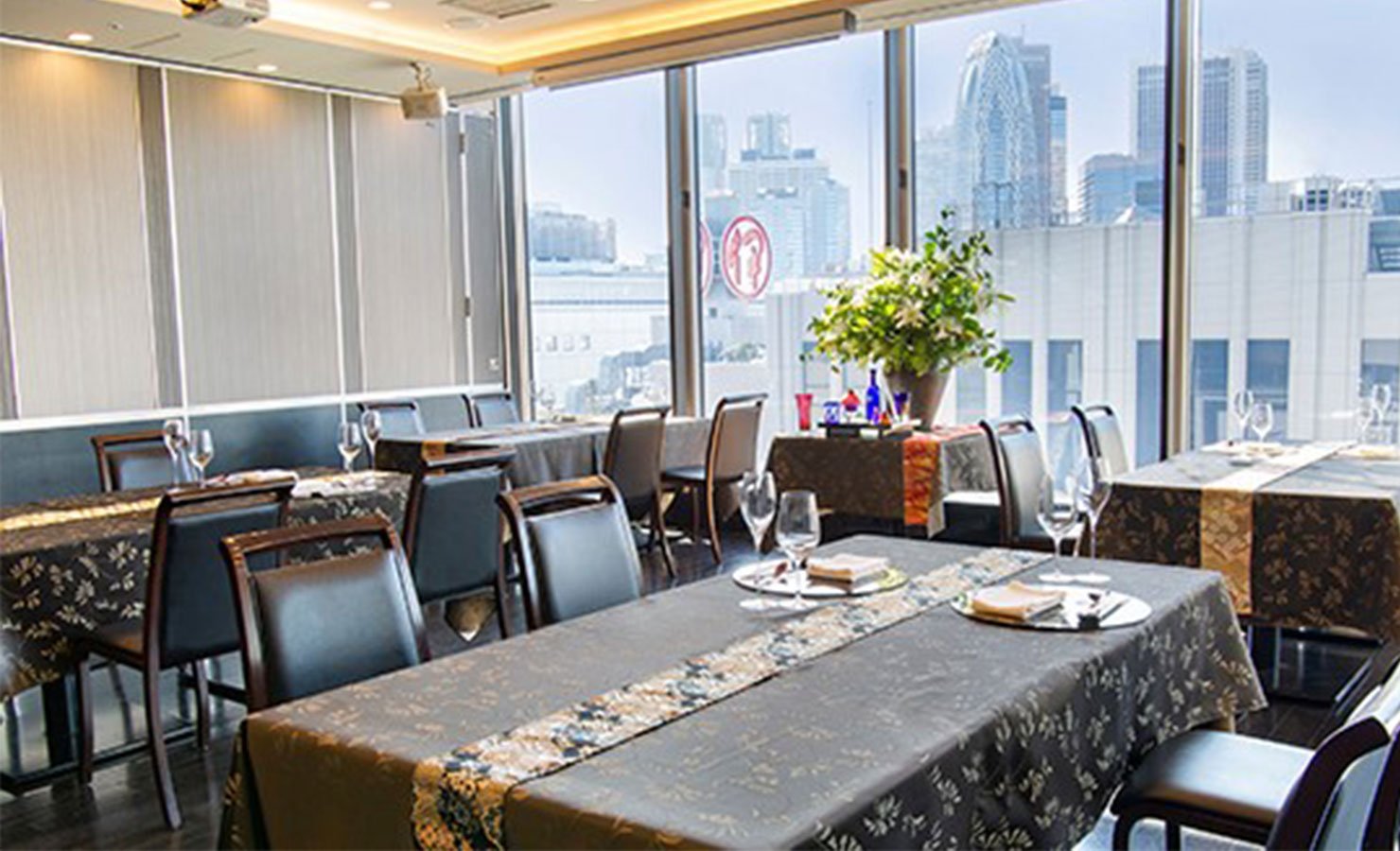
-
Japanese Fancy Restaurants
-
136 people
-
-
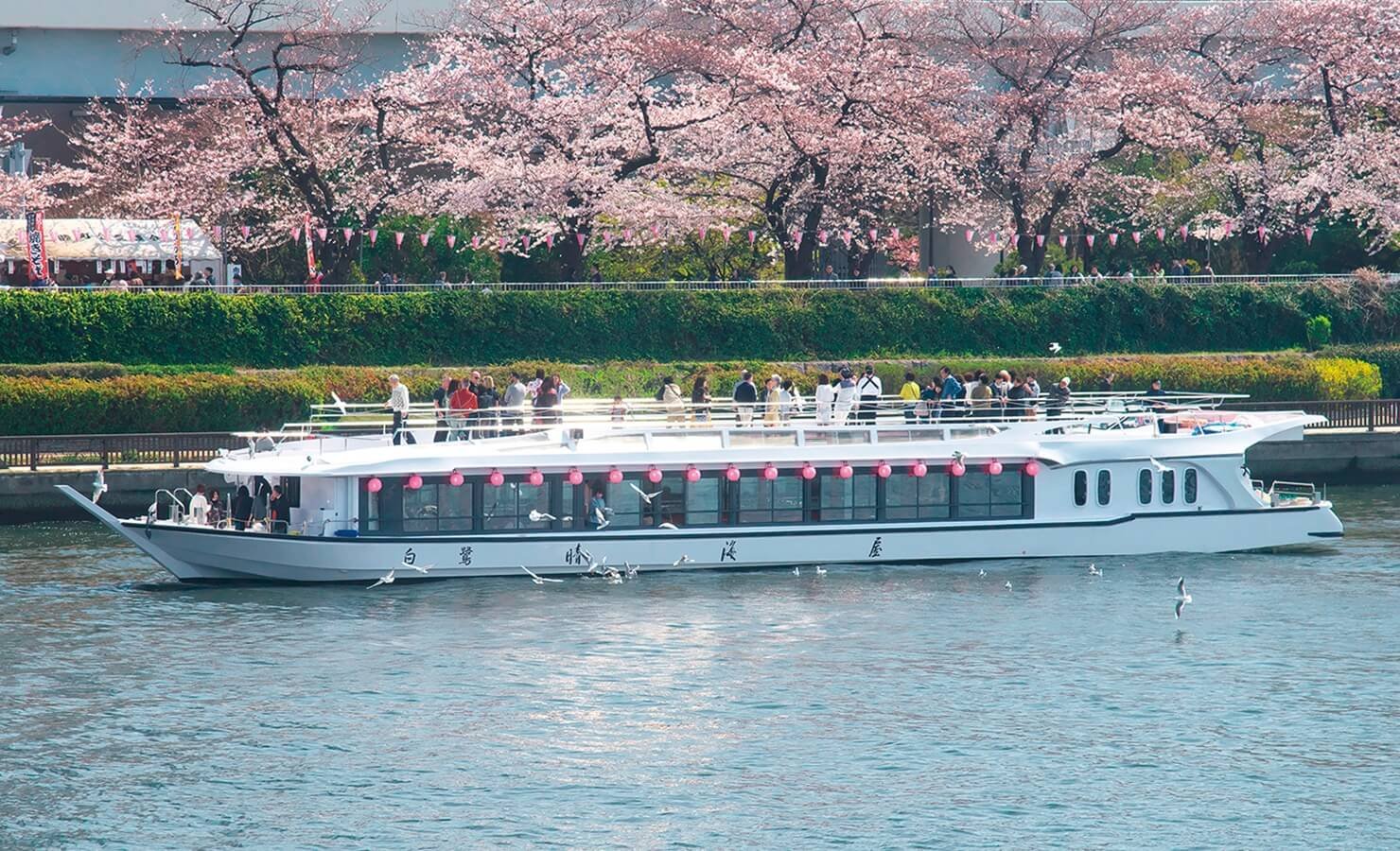
-
Cruises
-
134 people
-
-
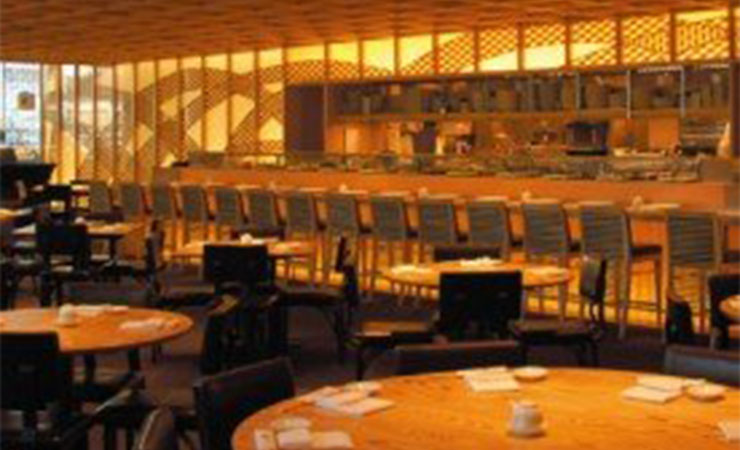
-
Japanese Fancy Restaurants
-
134 people
-
-
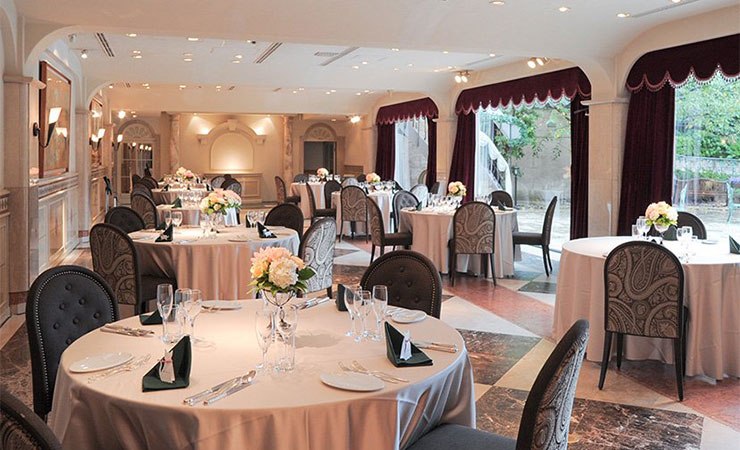
-
Western Restaurants
-
130 people
-
-
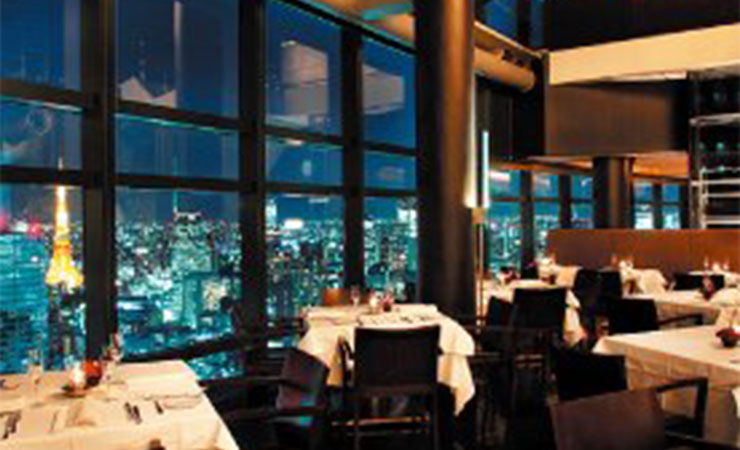
-
Western Restaurants
-
120 people
-
-
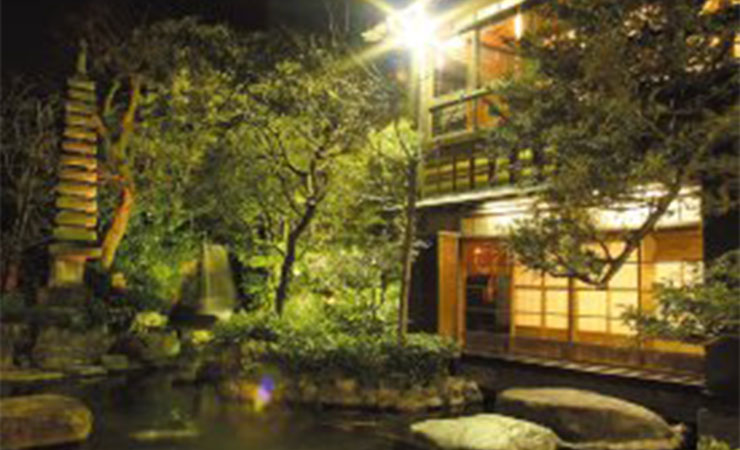
-
Japanese Fancy Restaurants
-
120 people
-
-
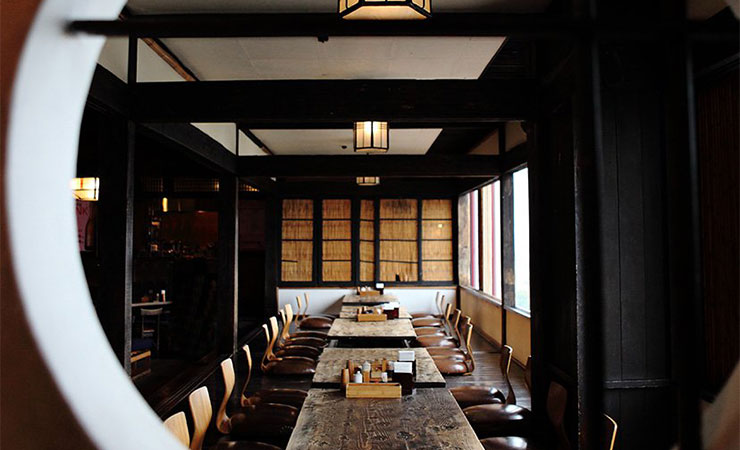
-
Japanese Casual Restaurants
-
116 people
-
-
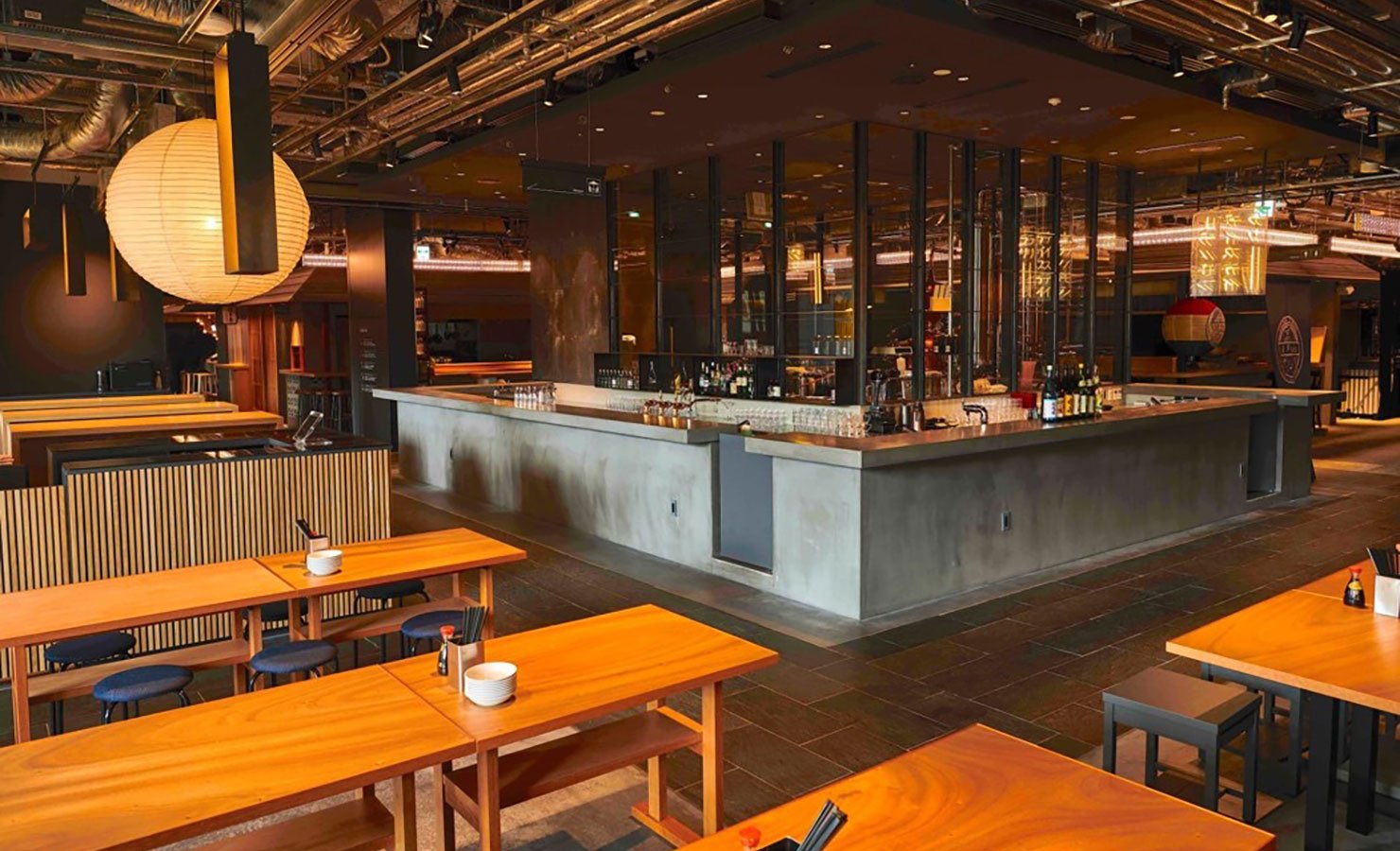
-
Japanese Casual Restaurants
-
100 people
-
-
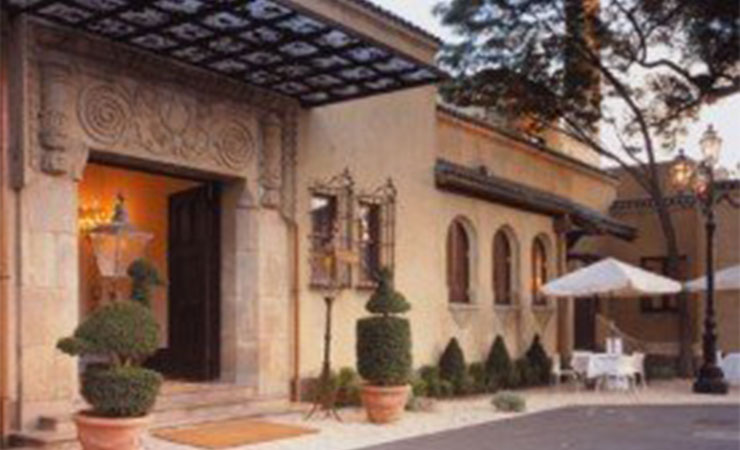
-
Western Restaurants
-
70 people
-
-
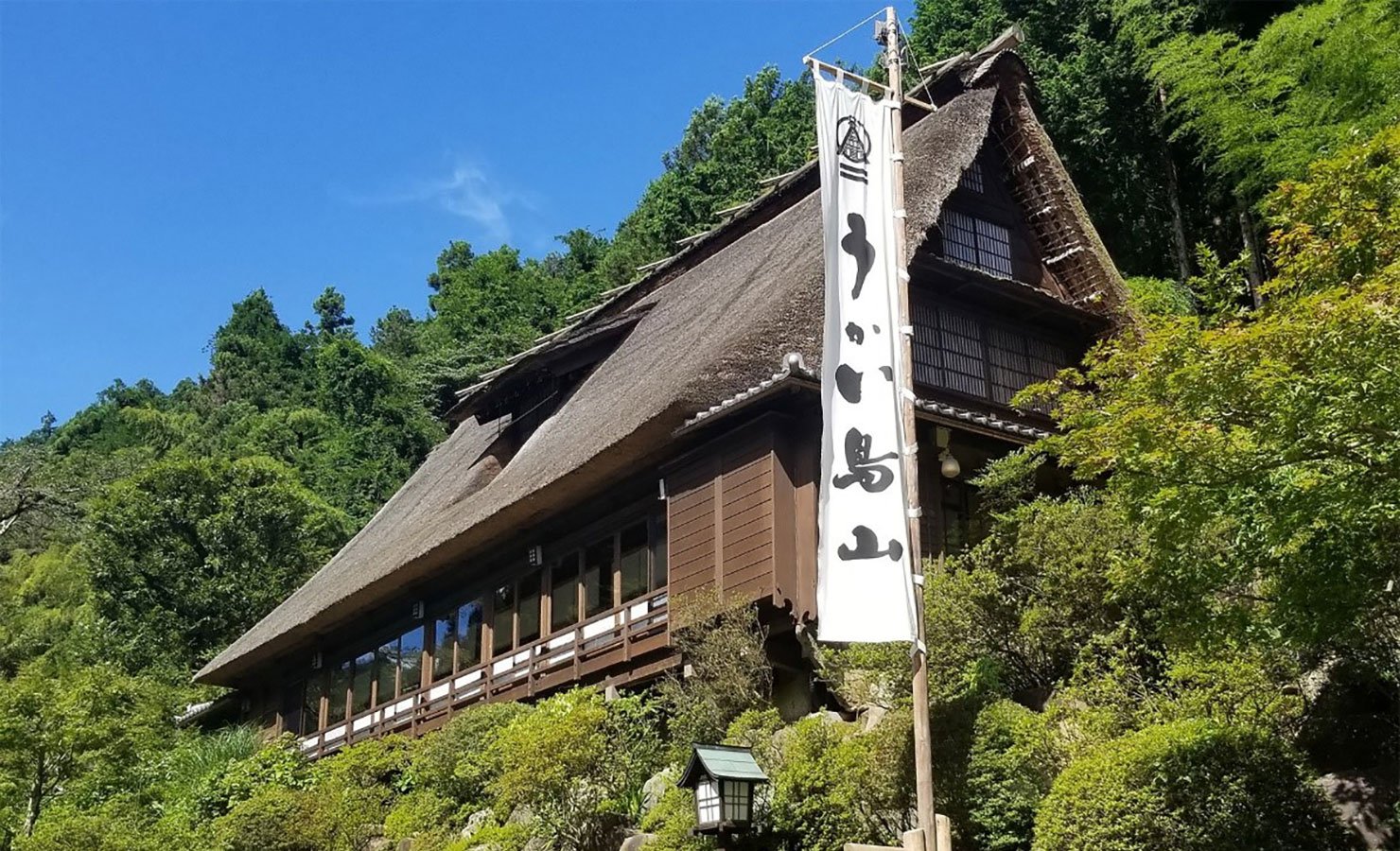
-
Japanese Fancy Restaurants
-
60 people
-




