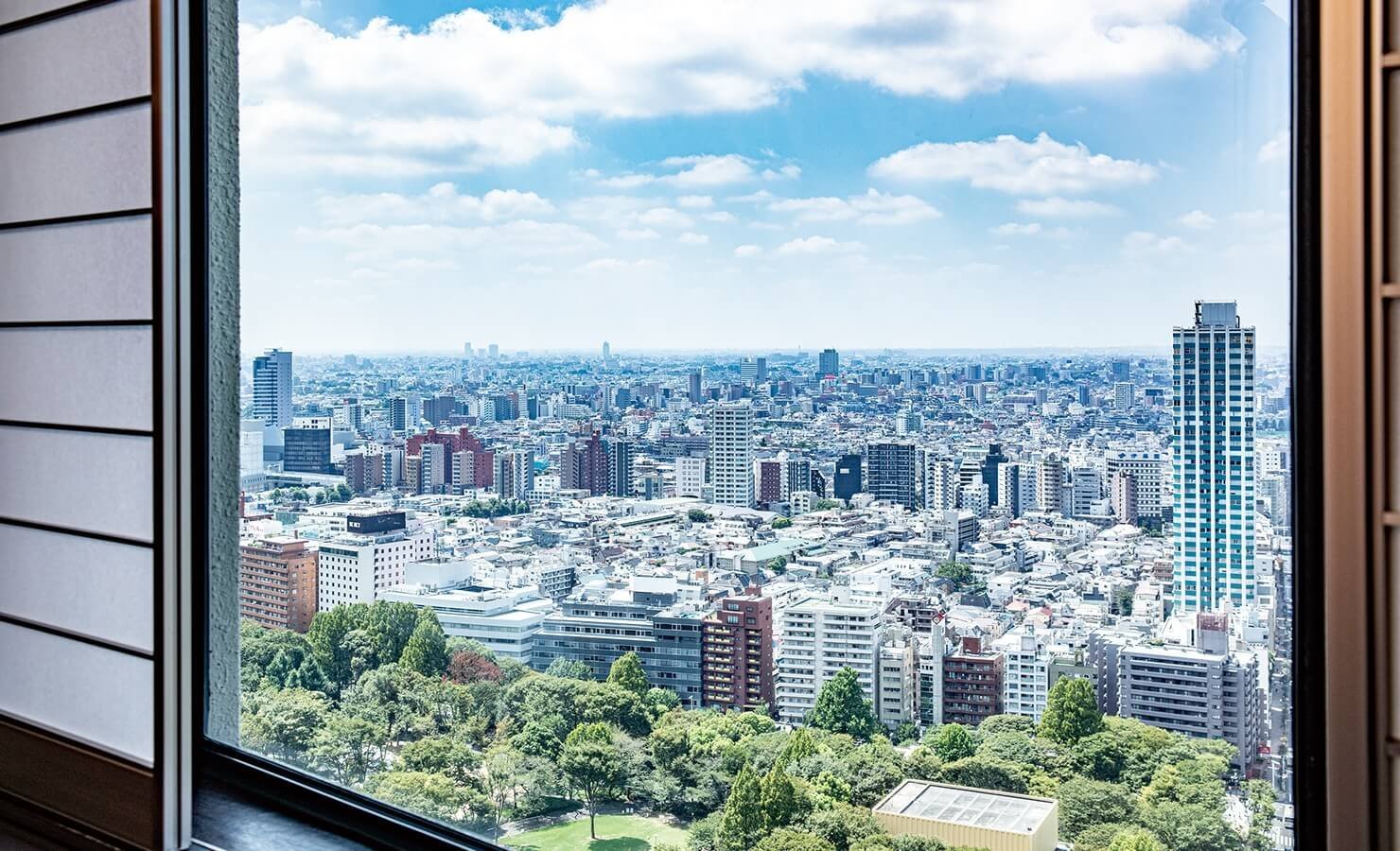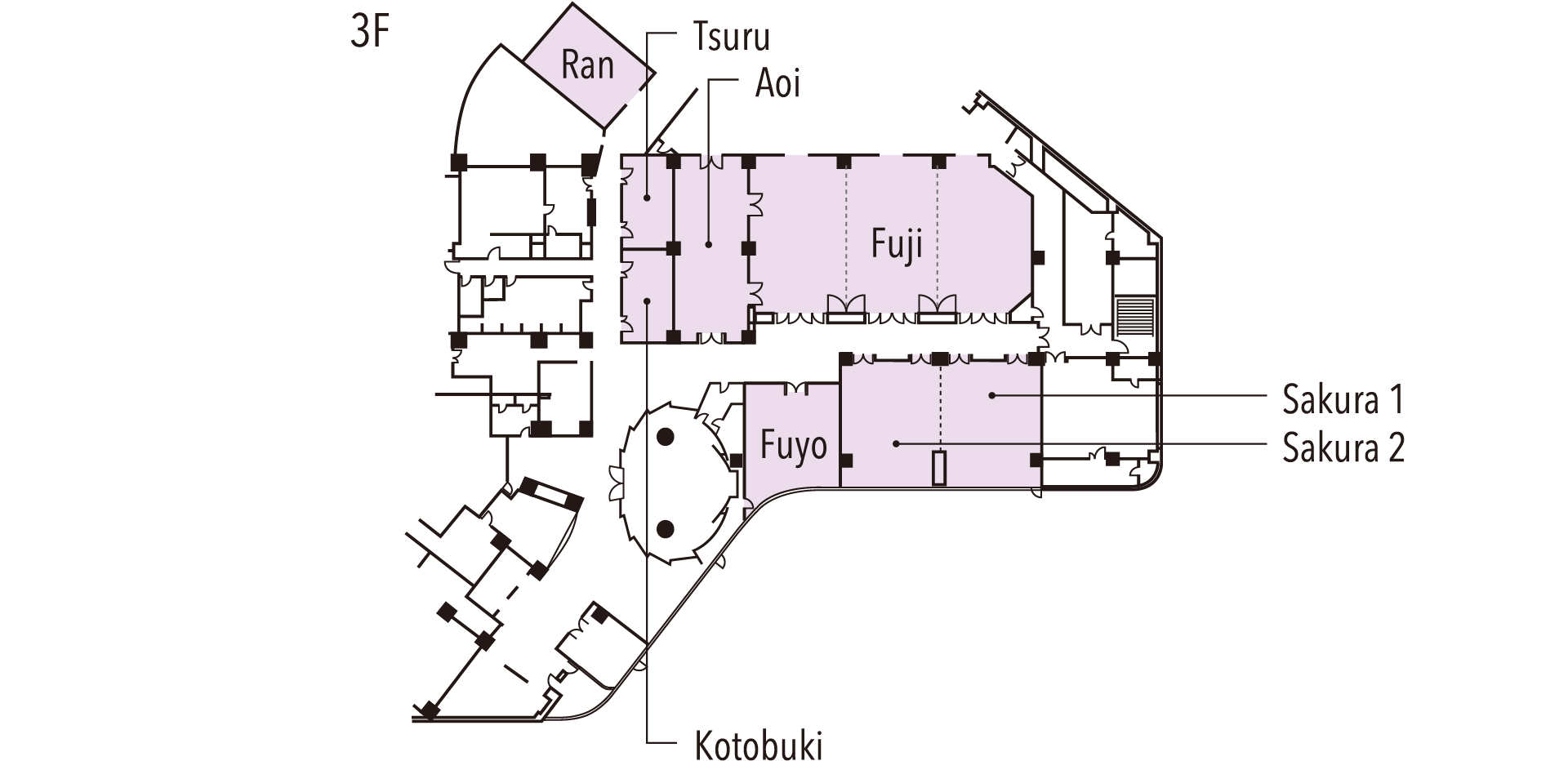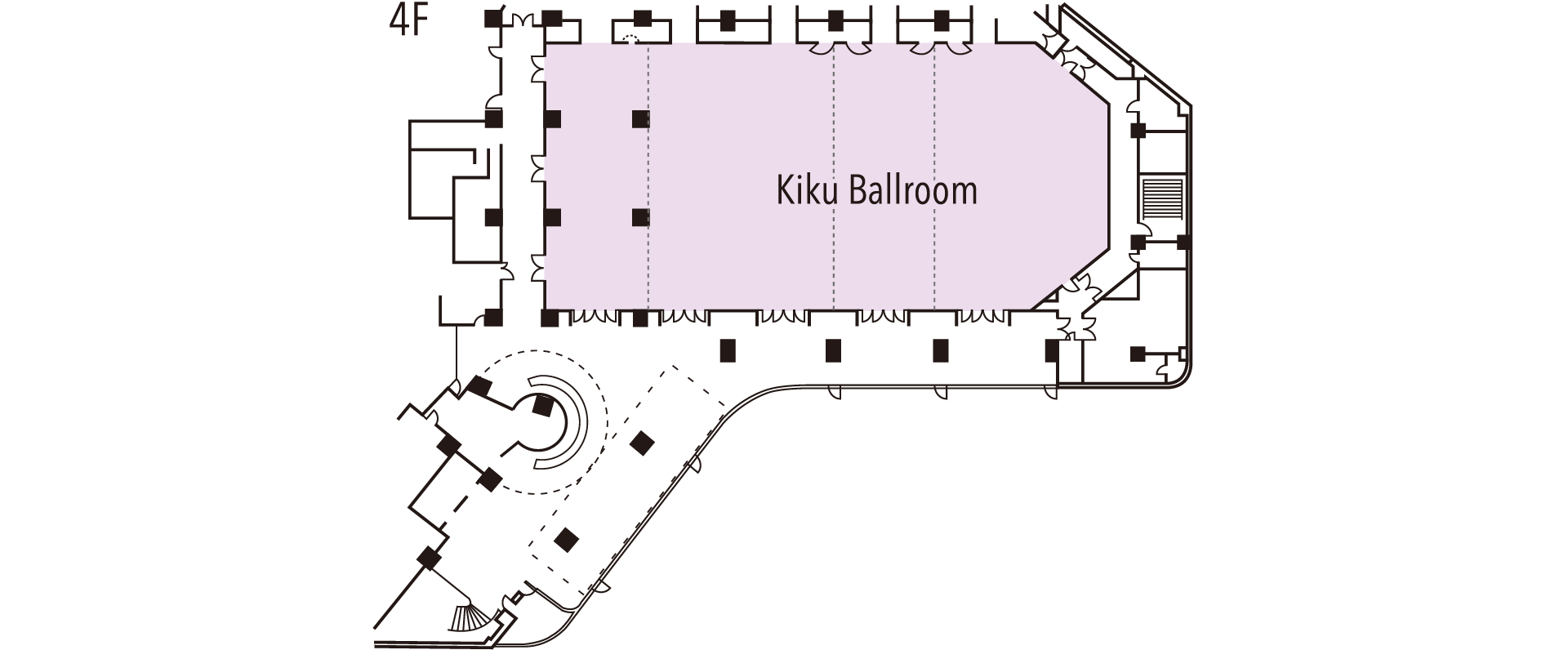Hilton Tokyo
Print

Maximum Capacity:
1,200 (Theater)
Features:
- Enjoy natural daylight in selected function rooms with the lobby areas on the 3rd and 4th floor being ideal spaces for a pre-function cocktail reception or a tea break in between seminars
- Alternatively, the dining floor “TSUNOHAZU” features a seamless design where 3 restaurants and a bar merge and their concepts and cuisine flow in harmony
-
- Area:
- West
-
- Address:
- 6-6-2 Nishi-shinjuku, Shinjuku-ku, Tokyo 160-0023
-
- Tel:
- +81-3-3344-5111
-
Guest Rooms:
- Total:
- 830
- Suite:
- 124
- Twin:
- 303
- Double:
- 403
-
- Restaurants:
- 6
-
Facilities:Business Center
Fitness Center
Pool
Spa
Floor Map
Rooms
| Room ( )* | Floor | sq. m | sq. ft. | Ceiling ht. (m) | Theater | Classroom | Hollow Square | Reception | Banquet |
|---|---|---|---|---|---|---|---|---|---|
| Kiku Ballroom | 4 | 932 | 10,032 | 5 | 1,200 | 600 | 900 | 600 | |
| Kiku Ballroom 1 | 4 | 264 | 2,842 | 5 | 280 | 140 | 160 | 140 | |
| Kiku Ballroom 2 | 4 | 170 | 1,830 | 5 | 150 | 100 | 100 | 100 | |
| Kiku Ballroom 3 | 4 | 340 | 3,660 | 5 | 350 | 230 | 200 | 170 | |
| Kiku Ballroom 4 | 4 | 158 | 1,701 | 2.6 | 150 | 100 | 100 | 90 | |
| Fuji | 3 | 346 | 3,724 | 2.7 | 440 | 250 | 250 | 170 | |
| Fuji 1 | 3 | 113 | 1,216 | 2.7 | 130 | 60 | 50 | 50 | |
| Fuji 2 | 3 | 118 | 1,270 | 2.7 | 130 | 60 | 50 | 50 | |
| Fuji 3 | 3 | 115 | 1,238 | 2.7 | 130 | 60 | 50 | 50 | |
| Sakura | 3 | 204 | 2,196 | 2.7 | 180 | 100 | 100 | 100 | |
| Sakura 1 | 3 | 104 | 1,119 | 2.7 | 90 | 50 | 50 | 50 | |
| Sakura 2 | 3 | 100 | 1,076 | 2.7 | 90 | 50 | 50 | 50 | |
| Hinoki | 7 | 80 | 861 | 2.6 | 60 | 40 | 50 | 40 | |
| Kaede | 7 | 80 | 861 | 2.6 | 60 | 40 | 50 | 40 | |
| Aoi | 3 | 109 | 1,173 | 2.7 | 130 | 50 | 50 | 50 | |
| Fuyo | 3 | 73 | 786 | 2.7 | 60 | 40 | 30 | ||
| Ran | 3 | 68 | 732 | 2.7 | 50 | 30 | 30 | 30 | |
| Kotobuki | 3 | 38 | 409 | 2.4 | 18 | ||||
| Tsuru | 3 | 38 | 409 | 2.4 | 18 | ||||
| Keyaki | 7 | 40 | 431 | 2.6 | 16 | ||||
| Tsubaki | 7 | 37 | 398 | 2.6 | 16 | ||||
| Ume | 7 | 30 | 323 | 2.6 | 10 | ||||
| Sugi | 7 | 30 | 323 | 2.6 | 10 |
* ( ) refers to possible room divisions using partitions.





