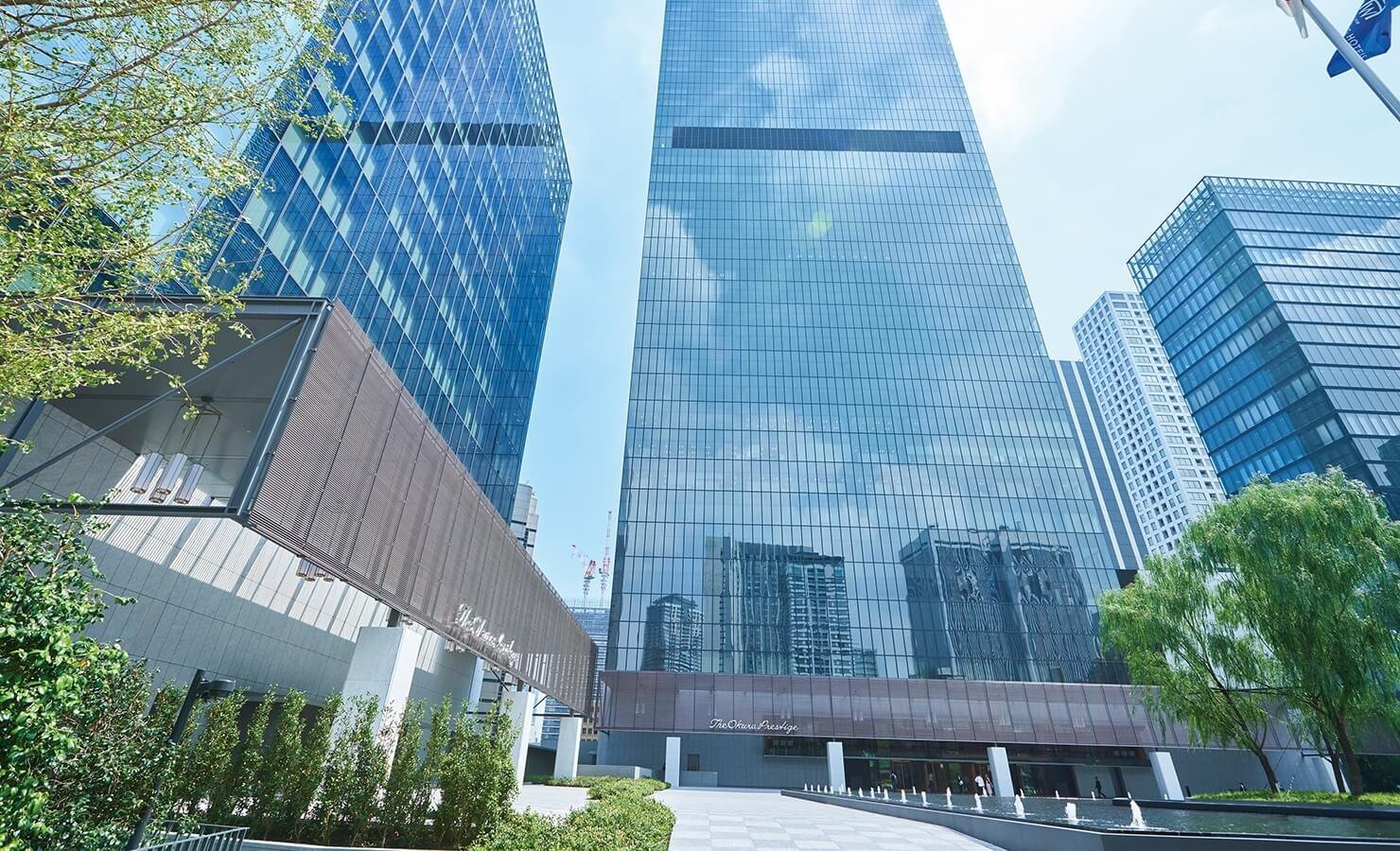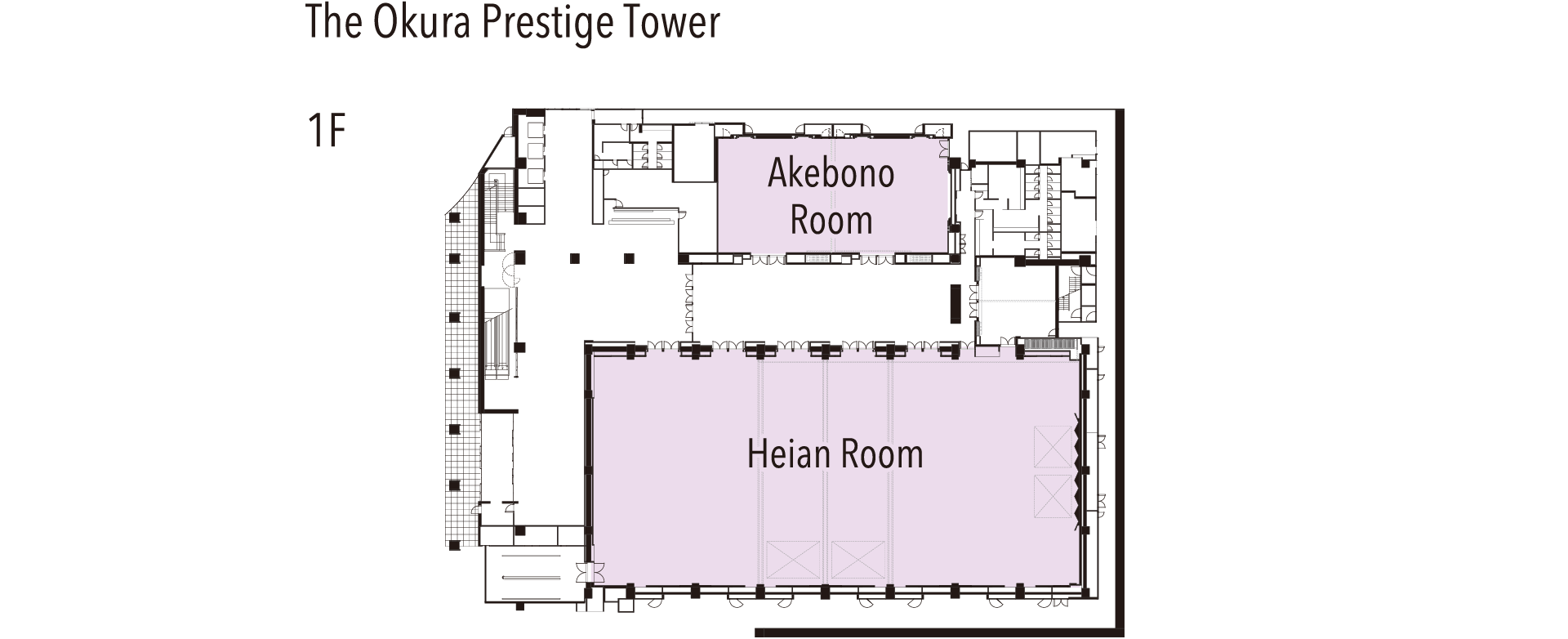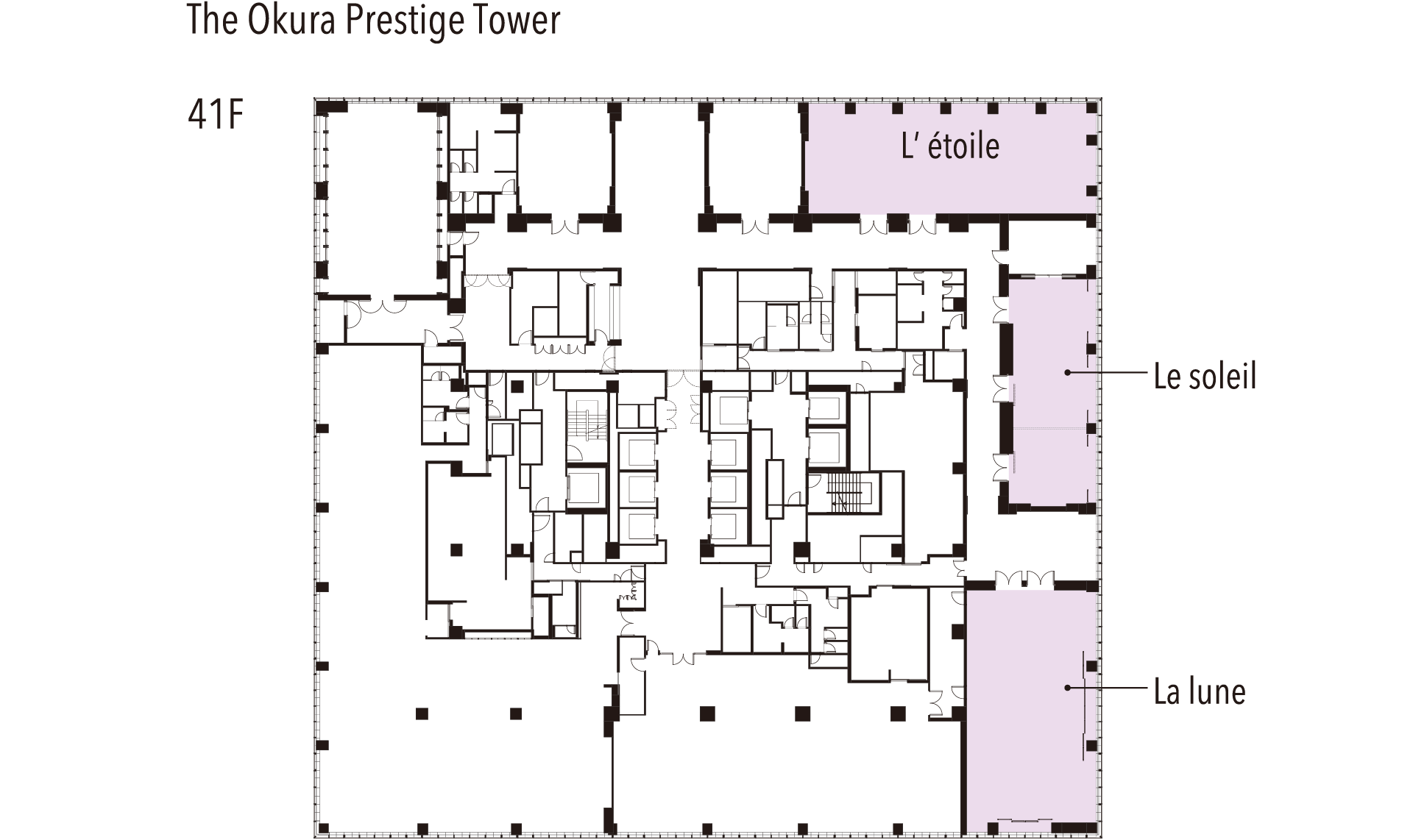THE OKURA TOKYO
Print

Maximum Capacity:
2,300 (Theater)
Features:
- On the 1st floor, a very spacious 3,000 m2 area with the flexibility to accommodate any size of event
- The 41st Floor banquet area is enhanced by the Tokyo skyline, stunningly framed by the windows
-
- Area:
- Central Tokyo
-
- Address:
- 2-10-4 Toranomon, Minato-ku, Tokyo 105-0001
-
- Tel:
- +81-3-3582-0111
-
Guest Rooms:
- Total:
- 508
- Suite:
- 17
- Twin:
- 313
- Double:
- 178
-
- Restaurants:
- 5, 1 bar and 1 lounge
-
Facilities:Business Center
Fitness Center
Pool
Spa
Open Air Facility
Floor Map
Rooms
| Room ( )* | Floor | sq. m | sq. ft. | Ceiling ht. (m) | Theater | Classroom | Hollow Square | Reception | Banquet |
|---|---|---|---|---|---|---|---|---|---|
| Heian Room | 1,968 | 21,183 | 7.5 | 2,300 | 1,350 | 2,000 | 900 | ||
| Heian Room (I, II) | 1,195 | 12,863 | 7.5 | 1,300 | 800 | 1,200 | 600 | ||
| Heian Room (II, Ⅲ) | 1,287 | 13,853 | 7.5 | 1,400 | 900 | 1,200 | 660 | ||
| Heian Room (when split in two) | 931 | 10,021 | 7.5 | 960 | 600 | 900 | 460 | ||
| Heian Room (when split in two) | 1,023 | 11,011 | 7.5 | 1,000 | 700 | 900 | 520 | ||
| Heian Room (I) | 667 | 7,180 | 7.5 | 650 | 400 | 600 | 300 | ||
| Heian Room (Ⅲ) | 759 | 8,170 | 7.5 | 800 | 500 | 600 | 350 | ||
| Akebono Room | 489 | 5,264 | 3.5 | 450 | 300 | 400 | 210 | ||
| Akebono Room (I) | 238 | 2,562 | 3.5 | 190 | 120 | 150 | 100 | ||
| Akebono Room (II) | 244 | 2,626 | 3.5 | 190 | 120 | 150 | 100 | ||
| Chitose Room | 112 | 1,206 | 3.5 | 70 | 45 | 20 | 60 | 40 | |
| Chitose Room (I / II) | 56 | 603 | 3.5 | 35 | 30 | 30 | 20 | ||
| Orchard | 678 | 7,298 | 5.2 | 650 | 450 | 600 | 300 | ||
| Orchard (II, Ⅲ) | 452 | 4,865 | 5.2 | 390 | 270 | 350 | 210 | ||
| Orchard (I, II) | 334 | 3,595 | 5.2 | 280 | 180 | 250 | 150 | ||
| Orchard (III) | 336 | 3,617 | 5.2 | 280 | 180 | 250 | 150 | ||
| Orchard (I) | 218 | 2,347 | 5.2 | 160 | 120 | 120 | 90 | ||
| Windsor | 63 | 678 | 3.5 | 40 | 27 | 16 | 30 | 20 | |
| York | 63 | 678 | 3.5 | 48 | 27 | 16 | 30 | 30 | |
| Victoria | 72 | 775 | 2.6 | 50 | 36 | 20 | 40 | 30 | |
| Maple | 358 | 3,853 | 4 | 280 | 190 | 52 | 250 | 150 | |
| Chelsea | 105 | 1,130 | 3 | 80 | 48 | 50 | 30 | ||
| Chelsea (I) | 54 | 581 | 3 | 30 | 24 | 12 | |||
| Chelsea (II) | 51 | 549 | 3 | 30 | 24 | 12 | |||
| Mayfair | 64 | 689 | 2.7 | 60 | 20 | 30 | |||
| Mayfair (I / II) | 32 | 344 | 2.7 | 24 | 10 | ||||
| Lily | 34 | 366 | 3.1 | 10 | |||||
| Iris | 34 | 366 | 3.1 | 10 | |||||
| Cattleya | 30 | 323 | 3.1 | 10 | |||||
| Rose | 30 | 323 | 3.1 | 10 | |||||
| L'étoile | 198 | 2,131 | 3.5 | 150 | 90 | 36 | 110 | 90 | |
| La lune | 198 | 2,131 | 3.5 | 140 | 70 | 36 | 110 | 80 | |
| Le soleil | 161 | 1,733 | 3.5 | 80 | 50 | 30 | 80 | 40 | |
| Le soleil (I) | 118 | 1,270 | 3.5 | 49 | 36 | 40 | 30 | ||
| Le soleil (II) | 43 | 463 | 3.5 | 24 | 18 | 10 | |||
| Le météore | 65 | 700 | 3.5 | 50 | 24 | 30 | 20 | ||
| La lumière | 65 | 700 | 3.5 | 50 | 24 | 30 | 20 |
* ( ) refers to possible room divisions using partitions.



