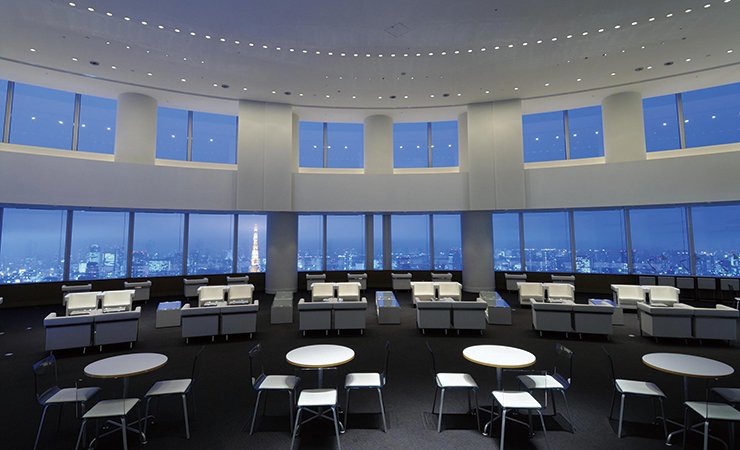Roppongi Academyhills
Print

Maximum Capacity: 500 (Theater)
Features:
- Sophisticated and functional facility designed by renowned architect Kengo Kuma
- Enjoy an amazing view of the heart of the city from 200 meters above ground level
- 49F, Roppongi Hills Mori Tower, 6-10-1 Roppongi, Minato-ku, Tokyo 106-6149
-
- Tel:
- +81-3-6406-6226
-
- Fax:
- +81-3-3478-5127
- https://forum.academyhills.com/roppongi/en/
Facilities
| Room ( )* | Floor | sq. m | sq. ft. | Ceiling ht. (m) | Theater | Classroom | Hollow Square | Reception |
|---|---|---|---|---|---|---|---|---|
| Tower Hall (2) | 49 | 460 | 4,951 | 6 | 500 | 315 | 102 | 320 |
| Auditorium | 49 | 232 | 2,497 | 6 | 150 | |||
| Sky Studio | 49 | 167 | 1,798 | 3 | 120 | 96 | 48 | 100 |
| Conference Room 1+2 | 49 | 111 | 1,195 | 3 | 100 | 81 | 48 | |
| Conference Room 5 | 49 | 80 | 861 | 3 | 70 | 54 | 36 | |
| Conference Room 6 | 49 | 84 | 904 | 3 | 70 | 54 | 36 | |
| Conference Room 7 | 49 | 124 | 1,335 | 3 | 90 | 72 | 48 | 60 |
| Collaboration Room 1+2 | 49 | 103 | 1,109 | 3 | 30 | 24 | 50 | |
| Collaboration Room 3 | 49 | 55 | 592 | 3 | 44 | 30 | 24 | |
| LOUNGE 49 | 49 | 382 | 4,111 | 6.9 | 300 |
* ( ) refers to possible room divisions using partitions.

